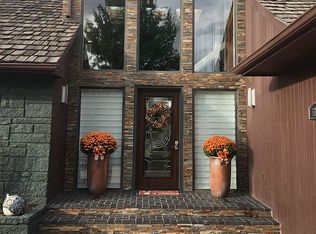WOW this home is stunning! Beautiful with high end finishes throughout the entire home! The home sits on 2 large lots that overlooks the valley! Greeted by the grand foyer, you will find a wraparound staircase and vaulted ceilings! Ceramic tile & Wainscoting tie everything in. The main floor boasts a formal sitting room with a fireplace and formal dining room with a chandelier. Open concept kitchen living area with fireplace. The kitchen has new appliances, dual ovens, custom cabinetry with tons of storage and access to the deck to enjoy a sunset! The study includes wall to wall shelving and a closet, could be used as bedroom #7 if needed. The master bedroom is very spacious with dual closets, one of which is a walk-in closet with shelving, an additional closet is located in the hall for extras storage. The master bath features a double vanity, clawfoot whirlpool bathtub, and a tiled shower with climate control. Upstairs you will find bedrooms #2, #3, and #4, two full bathrooms, as well as a playroom! Bedroom #2 and #3 are spacious with two full closets. Bedroom #4 is the 2nd master bedroom with an attached bathroom that includes heated ceramic tile floors. The walk out basement is perfect for entertaining starting with the dual staircases and includes 2 family rooms, a wet bar, patio door, fireplace and a large storage room with exterior door. There is a large bedroom and large non egress bedroom located in the lower level as well. The bathroom connects to both the bedroom and family room! Outside you will find your perfect oasis! A wraparound deck, patio for all your grilling needs and a fully fenced yard. There is also an attached oversized dual garage with additional parking in the concrete parking area to the east of the home. This home has it all and more! Too many features to mention. Call your favorite Realtor today for a showing.
This property is off market, which means it's not currently listed for sale or rent on Zillow. This may be different from what's available on other websites or public sources.

