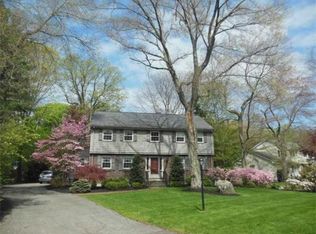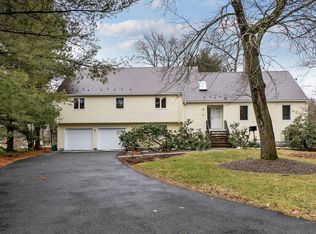Sold for $1,625,000 on 04/05/24
$1,625,000
130 Worthen Rd, Lexington, MA 02421
4beds
3,068sqft
Single Family Residence
Built in 1968
0.39 Acres Lot
$1,835,000 Zestimate®
$530/sqft
$6,062 Estimated rent
Home value
$1,835,000
$1.69M - $2.00M
$6,062/mo
Zestimate® history
Loading...
Owner options
Explore your selling options
What's special
Prime Lexington location in one of the most desirable neighborhoods, within steps to the center, High School, and all the town recreational facilities, this lovely 4 BR 3 BA meticulously maintained home sits on a beautifully landscaped 0.39 acre lot. The features include fireplaced front to back playroom and family room, sun-filled living room, remodeled kitchen with updated cabinets, quartz counters and SS appliances, master bedroom with double closets and master bath, superbly refinished bathrooms, and expansive deck for entertainment. Numerous recent upgrades include 2014 attic insulation and first floor, 2016 garage doors, 2018 range hood and refrigerator, 2019 heat pump, 2020 exterior paints, 2023 fence and range, etc. Open house Friday 5-6pm; Sat & Sun 12-2pm.
Zillow last checked: 8 hours ago
Listing updated: April 05, 2024 at 10:41am
Listed by:
Wei Fu 781-530-6118,
Phoenix Real Estate 781-530-6118,
Yuan Guo 412-708-0257
Bought with:
Terry Sack
Cabot Homes, LLC
Source: MLS PIN,MLS#: 73206081
Facts & features
Interior
Bedrooms & bathrooms
- Bedrooms: 4
- Bathrooms: 3
- Full bathrooms: 3
Primary bedroom
- Features: Closet, Flooring - Hardwood
- Level: Second
- Area: 221
- Dimensions: 17 x 13
Bedroom 2
- Features: Closet, Flooring - Hardwood
- Level: Second
- Area: 154
- Dimensions: 14 x 11
Bedroom 3
- Features: Closet, Flooring - Hardwood
- Level: Second
- Area: 132
- Dimensions: 12 x 11
Bedroom 4
- Features: Closet, Flooring - Laminate
- Level: First
- Area: 150
- Dimensions: 15 x 10
Primary bathroom
- Features: Yes
Bathroom 1
- Features: Bathroom - Full, Bathroom - Double Vanity/Sink, Flooring - Stone/Ceramic Tile
- Level: Second
- Area: 48
- Dimensions: 8 x 6
Bathroom 2
- Features: Bathroom - Full, Bathroom - Tiled With Shower Stall, Flooring - Stone/Ceramic Tile
- Level: Second
- Area: 36
- Dimensions: 9 x 4
Bathroom 3
- Features: Bathroom - Full, Bathroom - With Shower Stall, Flooring - Stone/Ceramic Tile
- Level: First
- Area: 36
- Dimensions: 6 x 6
Dining room
- Features: Flooring - Hardwood
- Level: Second
- Area: 143
- Dimensions: 13 x 11
Family room
- Features: Flooring - Hardwood
- Level: Second
- Area: 336
- Dimensions: 24 x 14
Kitchen
- Features: Flooring - Hardwood, Countertops - Stone/Granite/Solid, Open Floorplan, Remodeled
- Level: Second
- Area: 143
- Dimensions: 13 x 11
Living room
- Features: Flooring - Hardwood
- Level: Second
- Area: 143
- Dimensions: 13 x 11
Heating
- Forced Air, Baseboard, Heat Pump, Oil, Fireplace
Cooling
- Central Air
Appliances
- Laundry: Flooring - Stone/Ceramic Tile, First Floor, Electric Dryer Hookup, Washer Hookup
Features
- Closet, Exercise Room, Play Room
- Flooring: Tile, Laminate, Hardwood, Flooring - Stone/Ceramic Tile
- Windows: Insulated Windows
- Has basement: No
- Number of fireplaces: 2
- Fireplace features: Family Room
Interior area
- Total structure area: 3,068
- Total interior livable area: 3,068 sqft
Property
Parking
- Total spaces: 8
- Parking features: Attached, Garage Door Opener, Paved Drive, Off Street, Paved
- Attached garage spaces: 2
- Uncovered spaces: 6
Features
- Patio & porch: Deck, Patio
- Exterior features: Deck, Patio, Rain Gutters, Professional Landscaping, Sprinkler System, Fenced Yard
- Fencing: Fenced/Enclosed,Fenced
Lot
- Size: 0.39 Acres
Details
- Parcel number: 552119
- Zoning: RS2
Construction
Type & style
- Home type: SingleFamily
- Architectural style: Split Entry
- Property subtype: Single Family Residence
Materials
- Frame
- Foundation: Concrete Perimeter
- Roof: Shingle
Condition
- Year built: 1968
Utilities & green energy
- Electric: Circuit Breakers, 200+ Amp Service
- Sewer: Public Sewer
- Water: Public
- Utilities for property: for Electric Range, for Electric Dryer, Washer Hookup
Community & neighborhood
Security
- Security features: Security System
Community
- Community features: Public Transportation, Shopping, Walk/Jog Trails, Public School
Location
- Region: Lexington
Other
Other facts
- Listing terms: Contract
Price history
| Date | Event | Price |
|---|---|---|
| 4/5/2024 | Sold | $1,625,000+1.6%$530/sqft |
Source: MLS PIN #73206081 Report a problem | ||
| 2/27/2024 | Listed for sale | $1,599,000+58.8%$521/sqft |
Source: MLS PIN #73206081 Report a problem | ||
| 7/17/2014 | Sold | $1,007,000+1.9%$328/sqft |
Source: Public Record Report a problem | ||
| 5/13/2014 | Pending sale | $988,000$322/sqft |
Source: The Higgins Group REALTORS� #71673285 Report a problem | ||
| 5/2/2014 | Price change | $988,000-1.1%$322/sqft |
Source: The Higgins Group REALTORS� #71673285 Report a problem | ||
Public tax history
| Year | Property taxes | Tax assessment |
|---|---|---|
| 2025 | $18,247 +2.4% | $1,492,000 +2.6% |
| 2024 | $17,812 +5.4% | $1,454,000 +11.8% |
| 2023 | $16,900 +6.1% | $1,300,000 +12.7% |
Find assessor info on the county website
Neighborhood: 02421
Nearby schools
GreatSchools rating
- 9/10Maria Hastings Elementary SchoolGrades: K-5Distance: 1.3 mi
- 9/10Wm Diamond Middle SchoolGrades: 6-8Distance: 1.6 mi
- 10/10Lexington High SchoolGrades: 9-12Distance: 0.3 mi
Schools provided by the listing agent
- Elementary: Harrington
- Middle: Clarke
- High: Lexington High
Source: MLS PIN. This data may not be complete. We recommend contacting the local school district to confirm school assignments for this home.
Get a cash offer in 3 minutes
Find out how much your home could sell for in as little as 3 minutes with a no-obligation cash offer.
Estimated market value
$1,835,000
Get a cash offer in 3 minutes
Find out how much your home could sell for in as little as 3 minutes with a no-obligation cash offer.
Estimated market value
$1,835,000

