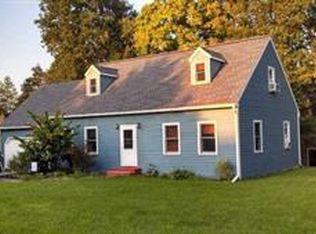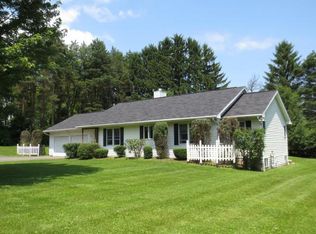Gracious, light-filled, with a spacious open layout that welcomes as it makes room for all of your guests and get-togethers, this classic colonial has been professionally painted throughout. Three bedrooms, two and a half baths, with an especially sumptuous master suite with its own library, walk-in closet, and bath. The new stainless steel kitchen appliances gleam as do the hardwood floors throughout. The flow from kitchen to dining to family room and outside deck is just right. The basement has also been professionally painted and presents a huge bonus space to make into whatever you like - exercise space, crafting room, downstairs t.v. hangout, or all three! A brand new roof will be installed in October. A wonderful place to call home.
This property is off market, which means it's not currently listed for sale or rent on Zillow. This may be different from what's available on other websites or public sources.

