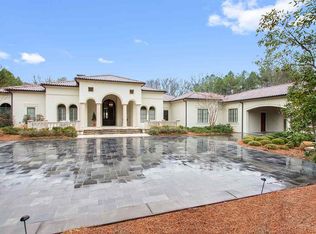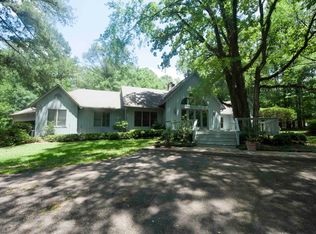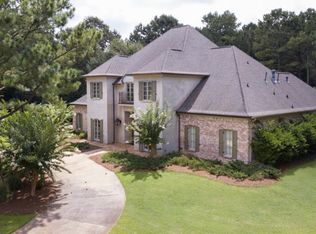Closed
Price Unknown
130 Woodmont Way, Ridgeland, MS 39157
5beds
5,028sqft
Residential, Single Family Residence
Built in 2004
2.38 Acres Lot
$1,011,800 Zestimate®
$--/sqft
$6,558 Estimated rent
Home value
$1,011,800
$931,000 - $1.09M
$6,558/mo
Zestimate® history
Loading...
Owner options
Explore your selling options
What's special
Experience the perfect blend of space, comfort, and modern updates in this stunning 5-bedroom, 4.5- bathroom home on 2.42 acres. Featuring an open floor plan with high ceilings, this home is designed for both everyday living and entertaining.
The primary suite and two additional bedrooms are conveniently located downstairs, while two more bedrooms and a spacious playroom are upstairs. A guest/pool suite with a full kitchen and bath is situated off the laundry room, offering additional privacy and flexibility.
Enjoy abundant natural light through large windows in the living room, and a cozy family room featuring a wood-burning fireplace just off the updated kitchen. Recent upgrades include renovations to the kitchen, including updated appliances, primary bathroom, and upstairs bathroom, as well as a new roof, pool and irrigation system.
Zillow last checked: 8 hours ago
Listing updated: August 15, 2025 at 02:34pm
Listed by:
Jane Anna Barksdale 601-668-6005,
Delong & Barksdale Realty LLC
Bought with:
Jennie Stewart, S59047
Southern Homes Real Estate
Source: MLS United,MLS#: 4105274
Facts & features
Interior
Bedrooms & bathrooms
- Bedrooms: 5
- Bathrooms: 5
- Full bathrooms: 4
- 1/2 bathrooms: 1
Heating
- Ceiling, Central, Electric, Forced Air
Cooling
- Ceiling Fan(s), Central Air, Electric
Appliances
- Included: Convection Oven, Cooktop, Dishwasher, Disposal, Double Oven, Dryer, Exhaust Fan, Gas Cooktop, Microwave, Plumbed For Ice Maker, Range Hood, Refrigerator, Self Cleaning Oven, Tankless Water Heater, Vented Exhaust Fan, Washer/Dryer, Water Heater
- Laundry: Electric Dryer Hookup, Laundry Room, Lower Level, Main Level, Washer Hookup
Features
- Bookcases, Built-in Features, Central Vacuum, Eat-in Kitchen, Entrance Foyer, High Ceilings, Kitchen Island, Open Floorplan, Primary Downstairs, Smart Thermostat, Walk-In Closet(s), Wired for Data, Double Vanity, Breakfast Bar
- Flooring: Carpet, Tile, Wood
- Doors: Security
- Has fireplace: Yes
- Fireplace features: Den, Wood Burning
Interior area
- Total structure area: 5,028
- Total interior livable area: 5,028 sqft
Property
Parking
- Total spaces: 3
- Parking features: Attached, Garage Door Opener, Garage Faces Side, Parking Pad, Private, Concrete, Paved
- Attached garage spaces: 3
- Has uncovered spaces: Yes
Features
- Levels: Two
- Stories: 2
- Patio & porch: Rear Porch
- Exterior features: Garden, Lighting, Private Yard, Rain Gutters
- Has private pool: Yes
- Pool features: Fenced, In Ground
- Fencing: Partial,Wrought Iron
- Waterfront features: Other
Lot
- Size: 2.38 Acres
- Features: City Lot, Cul-De-Sac, Front Yard, Garden, Landscaped, Pie Shaped Lot, Sprinklers In Front, Sprinklers In Rear, Wooded
Details
- Additional structures: Garage(s)
- Parcel number: 071e150131500
Construction
Type & style
- Home type: SingleFamily
- Architectural style: Traditional
- Property subtype: Residential, Single Family Residence
Materials
- Brick, Masonite, Plaster
- Foundation: Brick/Mortar, Slab
- Roof: Architectural Shingles,Shingle
Condition
- New construction: No
- Year built: 2004
Utilities & green energy
- Sewer: Public Sewer
- Water: Spring
- Utilities for property: Cable Available, Electricity Connected, Natural Gas Connected, Sewer Connected, Water Connected, Natural Gas in Kitchen
Community & neighborhood
Security
- Security features: Security Gate
Community
- Community features: Clubhouse, Gated, Pool, Sidewalks, Tennis Court(s)
Location
- Region: Ridgeland
- Subdivision: Bridgewater
HOA & financial
HOA
- Has HOA: Yes
- HOA fee: $1,125 semi-annually
- Services included: Other
Price history
| Date | Event | Price |
|---|---|---|
| 8/15/2025 | Sold | -- |
Source: MLS United #4105274 | ||
| 7/23/2025 | Pending sale | $1,099,000$219/sqft |
Source: MLS United #4105274 | ||
| 6/7/2025 | Price change | $1,099,000-4.4%$219/sqft |
Source: MLS United #4105274 | ||
| 3/1/2025 | Listed for sale | $1,149,000+27.8%$229/sqft |
Source: MLS United #4105274 | ||
| 2/7/2020 | Sold | -- |
Source: MLS United #1306213 | ||
Public tax history
| Year | Property taxes | Tax assessment |
|---|---|---|
| 2024 | $8,309 -3.5% | $79,892 |
| 2023 | $8,609 | $79,892 |
| 2022 | $8,609 +3.5% | $79,892 +3.5% |
Find assessor info on the county website
Neighborhood: 39157
Nearby schools
GreatSchools rating
- 4/10Highland Elementary SchoolGrades: 3-5Distance: 2.6 mi
- 6/10Olde Towne Middle SchoolGrades: 6-8Distance: 2.3 mi
- 5/10Ridgeland High SchoolGrades: 9-12Distance: 2.3 mi
Schools provided by the listing agent
- Elementary: Ann Smith
- Middle: Olde Towne
- High: Ridgeland
Source: MLS United. This data may not be complete. We recommend contacting the local school district to confirm school assignments for this home.


