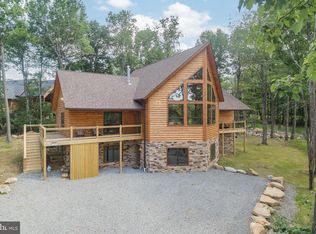Sold for $699,900
$699,900
130 Wisp Adventure Rd, Mc Henry, MD 21541
5beds
3,105sqft
Single Family Residence
Built in 2021
0.5 Acres Lot
$701,700 Zestimate®
$225/sqft
$3,106 Estimated rent
Home value
$701,700
$561,000 - $870,000
$3,106/mo
Zestimate® history
Loading...
Owner options
Explore your selling options
What's special
Right in the heart of Deep Creek Lake, this modern mountain chalet checks all the boxes - Directly adjoining the ASCI White Water course, riverside to the slopes at Wisp! Five bedrooms, four full baths, and over 3,100 square feet of smart, stylish space. Open layout with a sharp white kitchen, gas fireplace, and plenty of natural light. Game room with pool table downstairs. Loft and lounge space up top. Fully furnished, rental-ready, and packed with perks—hot tub, fire pit, central A/C, and smart TVs throughout. Built in 2021 and still feels brand new. Tucked just minutes from State Parks, restaurants, shops, and marinas. Call today for your private showing!
Zillow last checked: 8 hours ago
Listing updated: October 02, 2025 at 06:30am
Listed by:
Jon Bell 301-501-0735,
Railey Realty, Inc.
Bought with:
Abe Farsh, 0225252349
Fairfax Realty Premier
Source: Bright MLS,MLS#: MDGA2009818
Facts & features
Interior
Bedrooms & bathrooms
- Bedrooms: 5
- Bathrooms: 4
- Full bathrooms: 4
- Main level bathrooms: 2
- Main level bedrooms: 2
Primary bedroom
- Features: Ceiling Fan(s), Flooring - Carpet
- Level: Upper
- Area: 225 Square Feet
- Dimensions: 15 x 15
Primary bedroom
- Features: Ceiling Fan(s), Flooring - Luxury Vinyl Plank
- Level: Main
- Area: 182 Square Feet
- Dimensions: 14 x 13
Bedroom 2
- Features: Flooring - Luxury Vinyl Plank, Ceiling Fan(s)
- Level: Main
- Area: 144 Square Feet
- Dimensions: 12 x 12
Primary bathroom
- Features: Flooring - Luxury Vinyl Plank
- Level: Upper
Primary bathroom
- Features: Flooring - Ceramic Tile
- Level: Main
Bathroom 1
- Features: Flooring - Luxury Vinyl Plank
- Level: Lower
Bathroom 2
- Features: Flooring - Luxury Vinyl Plank
- Level: Main
Den
- Features: Flooring - Luxury Vinyl Plank
- Level: Lower
- Area: 252 Square Feet
- Dimensions: 14 x 18
Dining room
- Features: Flooring - Luxury Vinyl Plank
- Level: Main
- Area: 192 Square Feet
- Dimensions: 12 x 16
Game room
- Features: Flooring - Luxury Vinyl Plank
- Level: Lower
- Area: 242 Square Feet
- Dimensions: 11 x 22
Kitchen
- Features: Flooring - Luxury Vinyl Plank
- Level: Main
Living room
- Features: Fireplace - Gas, Flooring - Luxury Vinyl Plank
- Level: Main
- Area: 294 Square Feet
- Dimensions: 14 x 21
Loft
- Features: Flooring - Carpet
- Level: Upper
Heating
- Forced Air, Propane
Cooling
- Central Air, Ceiling Fan(s), Electric
Appliances
- Included: Dryer, Washer, Dishwasher, Microwave, Refrigerator, Cooktop, Instant Hot Water, Water Heater
- Laundry: Lower Level
Features
- Ceiling Fan(s), Combination Kitchen/Dining, Combination Dining/Living, Open Floorplan, Kitchen Island, Recessed Lighting
- Flooring: Carpet
- Windows: Window Treatments
- Basement: Finished,Walk-Out Access
- Number of fireplaces: 1
- Fireplace features: Gas/Propane
Interior area
- Total structure area: 3,105
- Total interior livable area: 3,105 sqft
- Finished area above ground: 1,755
- Finished area below ground: 1,350
Property
Parking
- Parking features: Driveway
- Has uncovered spaces: Yes
Accessibility
- Accessibility features: None
Features
- Levels: Three
- Stories: 3
- Pool features: None
- Has spa: Yes
- Spa features: Hot Tub
Lot
- Size: 0.50 Acres
Details
- Additional structures: Above Grade, Below Grade
- Parcel number: 1218090945
- Zoning: RES
- Special conditions: Standard
Construction
Type & style
- Home type: SingleFamily
- Architectural style: Chalet
- Property subtype: Single Family Residence
Materials
- Vinyl Siding
- Foundation: Permanent
Condition
- New construction: No
- Year built: 2021
Utilities & green energy
- Sewer: Public Sewer
- Water: Public
Community & neighborhood
Location
- Region: Mc Henry
- Subdivision: None Available
HOA & financial
HOA
- Has HOA: Yes
- HOA fee: $450 annually
Other
Other facts
- Listing agreement: Exclusive Right To Sell
- Ownership: Fee Simple
Price history
| Date | Event | Price |
|---|---|---|
| 9/26/2025 | Sold | $699,900+0.1%$225/sqft |
Source: | ||
| 8/29/2025 | Pending sale | $699,000$225/sqft |
Source: | ||
| 8/18/2025 | Price change | $699,000-5.5%$225/sqft |
Source: | ||
| 6/13/2025 | Listed for sale | $739,900$238/sqft |
Source: | ||
Public tax history
Tax history is unavailable.
Neighborhood: 21541
Nearby schools
GreatSchools rating
- 9/10Accident Elementary SchoolGrades: PK-5Distance: 6.4 mi
- 8/10Northern Middle SchoolGrades: 6-8Distance: 8.9 mi
- 7/10Northern Garrett High SchoolGrades: 9-12Distance: 9.1 mi
Schools provided by the listing agent
- Middle: Northern
- High: Northern Garrett High
- District: Garrett County Public Schools
Source: Bright MLS. This data may not be complete. We recommend contacting the local school district to confirm school assignments for this home.
Get pre-qualified for a loan
At Zillow Home Loans, we can pre-qualify you in as little as 5 minutes with no impact to your credit score.An equal housing lender. NMLS #10287.
