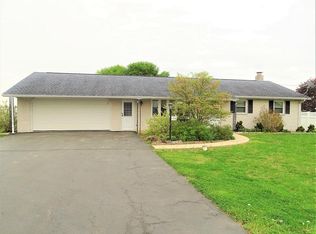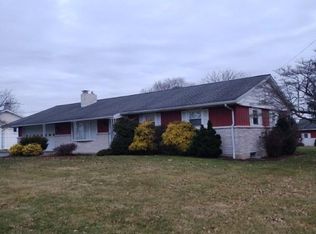This well-maintained ranch home is a must-see! Step inside the front door to a roomy open-concept living area. The front door opens onto a slate-tiled entryway, giving way to a large carpeted living room. An elegant bow window looks out onto the covered front porch and nicely landscaped front yard, allowing for plenty of light to spill into the space. Three nicely-sized carpeted bedrooms are situated down the hall. The master bedroom, tucked into the back corner of the house, features an adjoining full private bath, with two windows allowing lots of light into the room. Two more bedrooms across the hall give lots of additional living space, with either perfect for a study or an office. Another full bath sits opposite, adjacent to the living area.In the spacious kitchen, wraparound floor-to ceiling cabinets, finished in a charming rustic stain, give ample storage space, with lots of counter space to accommodate appliances and make food preparation a breeze. A window above the attractive double-basin brushed steel sink looks out over the large backyard. The attached dining area features a chandelier-style ceiling lamp above a space large enough to easily accommodate a large kitchen or dining table. The kitchen and dining area also features vinyl flooring for quick and easy cleanup. Sliding glass doors give access to the lovely backyard. The doors open onto a covered poured concrete patio, fitted with outdoor carpet. There is ample space for grilling, and the space will easily accommodate a small table and chairs for a relaxed outdoor dining nook. Just off the patio, a firepit area beckons to fall evenings spent socializing around a crackling fire. The yard is flat and level, making lawn maintenance easy, and stretches back to adjoining farmland. The backyard also contains a t-post clothesline for line drying in the spring, summer, and fall months. The lower level of the home gives additional space and options. Finished in attractive wood paneling with a drop tile ceiling, this is an ideal entertainment space. This property also features central air, propane furnace, blacktop driveway with ample parking space, two-car garage, and easy access to Routes 422 and 501.
This property is off market, which means it's not currently listed for sale or rent on Zillow. This may be different from what's available on other websites or public sources.

