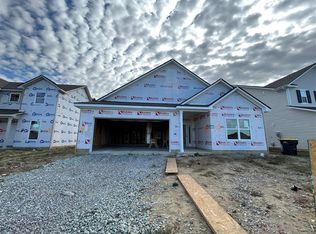Sold
$310,000
130 Winding Brook Way, Pendleton, IN 46064
3beds
1,801sqft
Residential, Single Family Residence
Built in 2023
6,490.44 Square Feet Lot
$322,200 Zestimate®
$172/sqft
$2,323 Estimated rent
Home value
$322,200
$306,000 - $338,000
$2,323/mo
Zestimate® history
Loading...
Owner options
Explore your selling options
What's special
Nestled in the heart of Pendleton, IN, this ranch-style new construction home epitomizes modern comfort and timeless design. With three bedrooms and two bathrooms across a comfortable 1,802 square feet, this home blends functionality with aesthetic appeal. Step into the primary suite, where a beautiful step ceiling adds an element of sophistication. The primary bathroom is a sanctuary of relaxation, featuring a tastefully tiled shower that combines style and usefulness. Designed with a family that likes to entertain in mind, the home's kitchen, great room, and eating area flow seamlessly together, creating an inviting atmosphere for both daily living and entertaining. The kitchen is modern and neutral, adorned with pristine white cabinets and high quality 2 CM quartz countertops to provide a durable and stylish surface for both meal preparation and casual dining. Underfoot, the home showcases the warmth and durability of luxury vinyl plank floors, offering a blend of aesthetic appeal and practicality. The neutral tones and contemporary finishes throughout the home create a canvas for personalization, allowing new homeowners to infuse their unique style into the space. With its thoughtful design, upscale finishes, and convenient layout, this home promises a lifestyle of comfort and memories for those seeking a haven in this charming community.
Zillow last checked: 8 hours ago
Listing updated: March 30, 2024 at 03:03pm
Listing Provided by:
Kevin Hudson 317-249-1143,
Ridgeline Realty, LLC
Bought with:
Paramjit Kaur
Team Gee Real Estate
Source: MIBOR as distributed by MLS GRID,MLS#: 21953954
Facts & features
Interior
Bedrooms & bathrooms
- Bedrooms: 3
- Bathrooms: 2
- Full bathrooms: 2
- Main level bathrooms: 2
- Main level bedrooms: 3
Primary bedroom
- Features: Carpet
- Level: Main
- Area: 234 Square Feet
- Dimensions: 18x13
Bedroom 2
- Features: Carpet
- Level: Main
- Area: 132 Square Feet
- Dimensions: 12x11
Bedroom 3
- Features: Carpet
- Level: Main
- Area: 132 Square Feet
- Dimensions: 12x11
Other
- Features: Vinyl Plank
- Level: Main
- Area: 63 Square Feet
- Dimensions: 9x7
Breakfast room
- Features: Vinyl Plank
- Level: Main
- Area: 132 Square Feet
- Dimensions: 12x11
Foyer
- Features: Vinyl Plank
- Level: Main
- Area: 117 Square Feet
- Dimensions: 13x9
Great room
- Features: Vinyl Plank
- Level: Main
- Area: 308 Square Feet
- Dimensions: 22x14
Kitchen
- Features: Vinyl Plank
- Level: Main
- Area: 156 Square Feet
- Dimensions: 13x12
Heating
- Electric
Cooling
- Has cooling: Yes
Appliances
- Included: Dishwasher, Disposal, Microwave, Electric Oven
Features
- Attic Access, High Ceilings, Kitchen Island, Pantry, Smart Thermostat
- Has basement: No
- Attic: Access Only
Interior area
- Total structure area: 1,801
- Total interior livable area: 1,801 sqft
- Finished area below ground: 0
Property
Parking
- Total spaces: 2
- Parking features: Attached
- Attached garage spaces: 2
Features
- Levels: One
- Stories: 1
Lot
- Size: 6,490 sqft
Details
- Parcel number: 481428900001067013
- Horse amenities: None
Construction
Type & style
- Home type: SingleFamily
- Architectural style: Ranch
- Property subtype: Residential, Single Family Residence
Materials
- Vinyl With Brick
- Foundation: Slab
Condition
- New Construction
- New construction: Yes
- Year built: 2023
Details
- Builder name: Arbor Homes
Utilities & green energy
- Water: Municipal/City
Community & neighborhood
Location
- Region: Pendleton
- Subdivision: Maplewood At Huntzinger
HOA & financial
HOA
- Has HOA: Yes
- HOA fee: $200 annually
Price history
| Date | Event | Price |
|---|---|---|
| 3/25/2024 | Sold | $310,000-3.1%$172/sqft |
Source: | ||
| 1/30/2024 | Pending sale | $319,995$178/sqft |
Source: | ||
| 1/15/2024 | Price change | $319,995-0.9%$178/sqft |
Source: | ||
| 12/26/2023 | Listed for sale | $322,995$179/sqft |
Source: | ||
| 12/7/2023 | Listing removed | -- |
Source: | ||
Public tax history
| Year | Property taxes | Tax assessment |
|---|---|---|
| 2024 | $8 | $307,100 +76675% |
| 2023 | -- | $400 |
Find assessor info on the county website
Neighborhood: 46064
Nearby schools
GreatSchools rating
- 8/10Pendleton Elementary SchoolGrades: PK-6Distance: 1.4 mi
- 5/10Pendleton Heights Middle SchoolGrades: 7-8Distance: 1.5 mi
- 9/10Pendleton Heights High SchoolGrades: 9-12Distance: 1.5 mi
Schools provided by the listing agent
- Middle: Pendleton Heights Middle School
- High: Pendleton Heights High School
Source: MIBOR as distributed by MLS GRID. This data may not be complete. We recommend contacting the local school district to confirm school assignments for this home.
Get a cash offer in 3 minutes
Find out how much your home could sell for in as little as 3 minutes with a no-obligation cash offer.
Estimated market value$322,200
Get a cash offer in 3 minutes
Find out how much your home could sell for in as little as 3 minutes with a no-obligation cash offer.
Estimated market value
$322,200
