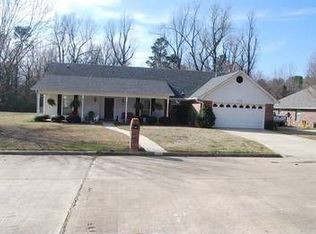This is a 1713 square foot, single family home. This home is located at 130 Westline Rd, Wake Village, TX 75501.
This property is off market, which means it's not currently listed for sale or rent on Zillow. This may be different from what's available on other websites or public sources.

