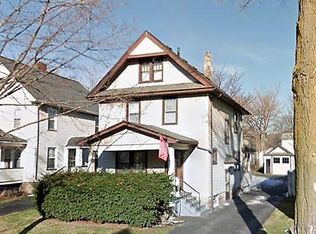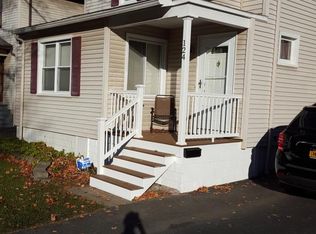Closed
$162,000
130 Weldon St, Rochester, NY 14611
3beds
1,296sqft
Single Family Residence
Built in 1920
5,662.8 Square Feet Lot
$186,300 Zestimate®
$125/sqft
$1,815 Estimated rent
Home value
$186,300
$171,000 - $201,000
$1,815/mo
Zestimate® history
Loading...
Owner options
Explore your selling options
What's special
Discover this captivating residence at 130 Weldon St., perfectly situated near the University of Rochester. This home is a blend of historical charm and contemporary updates, making it ideal for both owner-occupants and investors. Featuring exquisite natural Gumwood trim, it offers a new architectural roof and windows from 2015, and new glass block basement windows in 2016. The interiors shine with refinished floors (2015) and recent upgrades including a new kitchen and central air system in 2021, plus a new furnace in 2019, ensuring modern comfort. The property boasts a maintenance-free vinyl-sided exterior, a one-car garage, and is currently tenant-occupied until the end of August at $1,700/month. With its close proximity to the U of R, this home stands as a prime opportunity for those seeking a mix of vintage appeal and updated living conveniences.
Zillow last checked: 8 hours ago
Listing updated: June 25, 2024 at 06:00am
Listed by:
Mark C. Updegraff 585-314-9790,
Updegraff Group LLC
Bought with:
James C Fleming, 10401291636
Keller Williams Realty WNY
Source: NYSAMLSs,MLS#: R1527448 Originating MLS: Rochester
Originating MLS: Rochester
Facts & features
Interior
Bedrooms & bathrooms
- Bedrooms: 3
- Bathrooms: 1
- Full bathrooms: 1
Heating
- Gas, Forced Air
Cooling
- Central Air
Appliances
- Included: Free-Standing Range, Gas Water Heater, Oven, Refrigerator
Features
- Separate/Formal Dining Room, Eat-in Kitchen
- Flooring: Hardwood, Resilient, Varies
- Basement: Full
- Has fireplace: No
Interior area
- Total structure area: 1,296
- Total interior livable area: 1,296 sqft
Property
Parking
- Total spaces: 1
- Parking features: Detached, Garage
- Garage spaces: 1
Features
- Patio & porch: Open, Porch
- Exterior features: Blacktop Driveway
Lot
- Size: 5,662 sqft
- Dimensions: 40 x 140
- Features: Residential Lot
Details
- Parcel number: 26140013549000020070000000
- Special conditions: Standard
Construction
Type & style
- Home type: SingleFamily
- Architectural style: Colonial
- Property subtype: Single Family Residence
Materials
- Vinyl Siding, Copper Plumbing
- Foundation: Block
- Roof: Asphalt
Condition
- Resale
- Year built: 1920
Utilities & green energy
- Electric: Circuit Breakers
- Sewer: Connected
- Water: Connected, Public
- Utilities for property: Sewer Connected, Water Connected
Community & neighborhood
Location
- Region: Rochester
- Subdivision: Parkside
Other
Other facts
- Listing terms: Cash,Conventional,FHA,VA Loan
Price history
| Date | Event | Price |
|---|---|---|
| 6/18/2024 | Sold | $162,000-7.4%$125/sqft |
Source: | ||
| 4/8/2024 | Pending sale | $174,900$135/sqft |
Source: | ||
| 3/23/2024 | Listed for sale | $174,900+84.1%$135/sqft |
Source: | ||
| 7/26/2023 | Listing removed | -- |
Source: Zillow Rentals Report a problem | ||
| 7/14/2023 | Listed for rent | $1,700$1/sqft |
Source: Zillow Rentals Report a problem | ||
Public tax history
| Year | Property taxes | Tax assessment |
|---|---|---|
| 2024 | -- | $161,200 +69.7% |
| 2023 | -- | $95,000 |
| 2022 | -- | $95,000 |
Find assessor info on the county website
Neighborhood: 19th Ward
Nearby schools
GreatSchools rating
- NADr Walter Cooper AcademyGrades: PK-6Distance: 0.3 mi
- NAJoseph C Wilson Foundation AcademyGrades: K-8Distance: 1.3 mi
- 6/10Rochester Early College International High SchoolGrades: 9-12Distance: 1.3 mi
Schools provided by the listing agent
- District: Rochester
Source: NYSAMLSs. This data may not be complete. We recommend contacting the local school district to confirm school assignments for this home.

