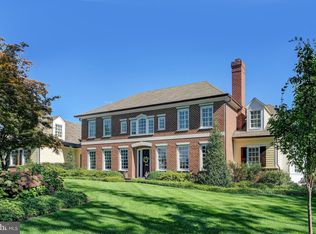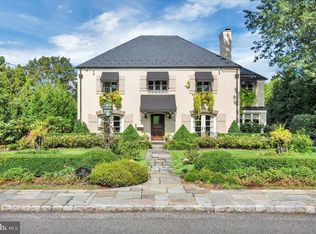Sold for $1,200,000 on 11/03/25
$1,200,000
130 Wedgewood Ln, Haddonfield, NJ 08033
4beds
4,904sqft
Single Family Residence
Built in 2005
0.85 Acres Lot
$1,209,900 Zestimate®
$245/sqft
$6,200 Estimated rent
Home value
$1,209,900
$1.11M - $1.32M
$6,200/mo
Zestimate® history
Loading...
Owner options
Explore your selling options
What's special
House Appraised for $1.5 and Sold for $1.2 with buyer assuming the Lease for the next year and sold in 100% as-is condition with full disclosure. Lovely home situated just a block away from the Tavistock Country Club on a private Cul-de-sac. Greet your guests in the grand foyer with gleaming hardwood floors and beautiful turned staircase with custom iron work. The main floor features a spacious formal living room and dining room with two built in custom China cabinets. The magnificent family room with fireplace and floor to ceiling windows opens into the gourmet kitchen. Everything you would expect including a large center island, granite countertops, Subzero refrigerator, Décor cooktop, Electrolux appliances, a wet bar and wine refrigerator for all your entertaining needs. The sun-filled breakfast area opens to the beautiful private backyard with pergola covered patio. Upstairs, escape to your spectacular primary suite with a gas fireplace, huge walk-in closet, grand stall shower, separate vanities, vaulted ceilings and loads of natural light. Three additional generous sized bedrooms share the other end of the hall along with a full hall bathroom with double vanity sink and soaking tub. The lower level includes plenty of additional entertaining space complete with wet bar, home theater with surround sound and theater seating, sauna and steam shower. Attached two car garage, irrigation system, whole house vacuum system, custom lighting and elevator that services all levels. This home offers all the modern amenities in a perfect blend of traditional finishes. The home is being sold in as-is condition. Seller will provide any necessary local certificate of occupancy certifications. While the house is only 20 years old it is located on a private Cul-de-sac and has the potential to be added onto or reconstructed for today's living style. PSE&G has confirmed that there is a gas connection at the street. Located minutes to downtown Haddonfield’s shopping district, award-winning schools, PATCO, major highways, parks, swim clubs and minutes to Center City Philadelphia.
Zillow last checked: 8 hours ago
Listing updated: September 02, 2025 at 07:23am
Listed by:
Kathy McDonald 609-519-6418,
BHHS Fox & Roach - Haddonfield,
Listing Team: The Kathy Mcdonald Team
Bought with:
Francesco Pullella, 1644431
HOF Realty
Source: Bright MLS,MLS#: NJCD2080626
Facts & features
Interior
Bedrooms & bathrooms
- Bedrooms: 4
- Bathrooms: 4
- Full bathrooms: 3
- 1/2 bathrooms: 1
- Main level bathrooms: 1
Primary bedroom
- Level: Upper
- Area: 306 Square Feet
- Dimensions: 18 x 17
Bedroom 2
- Level: Upper
- Area: 195 Square Feet
- Dimensions: 15 x 13
Bedroom 3
- Level: Upper
- Area: 156 Square Feet
- Dimensions: 13 x 12
Bedroom 4
- Level: Upper
- Area: 156 Square Feet
- Dimensions: 13 x 12
Breakfast room
- Level: Main
- Area: 120 Square Feet
- Dimensions: 12 x 10
Dining room
- Level: Main
- Area: 208 Square Feet
- Dimensions: 16 x 13
Family room
- Level: Main
- Area: 306 Square Feet
- Dimensions: 18 x 17
Kitchen
- Level: Main
- Area: 182 Square Feet
- Dimensions: 14 x 13
Laundry
- Level: Lower
Living room
- Level: Main
- Area: 156 Square Feet
- Dimensions: 13 x 12
Media room
- Level: Lower
- Area: 253 Square Feet
- Dimensions: 23 x 11
Other
- Features: Wet Bar
- Level: Lower
- Area: 304 Square Feet
- Dimensions: 19 x 16
Storage room
- Level: Lower
- Area: 272 Square Feet
- Dimensions: 17 x 16
Other
- Level: Main
- Area: 144 Square Feet
- Dimensions: 12 x 12
Heating
- Baseboard, Propane
Cooling
- Central Air, Electric
Appliances
- Included: Water Heater
- Laundry: In Basement, Laundry Room
Features
- Bar, Built-in Features, Elevator, Family Room Off Kitchen
- Basement: Finished
- Number of fireplaces: 2
Interior area
- Total structure area: 4,904
- Total interior livable area: 4,904 sqft
- Finished area above ground: 3,576
- Finished area below ground: 1,328
Property
Parking
- Total spaces: 6
- Parking features: Garage Faces Front, Built In, Concrete, Attached, Driveway, On Street
- Attached garage spaces: 2
- Uncovered spaces: 4
Accessibility
- Accessibility features: Accessible Elevator Installed
Features
- Levels: Two
- Stories: 2
- Patio & porch: Patio, Enclosed
- Exterior features: Lighting, Sidewalks, Street Lights
- Pool features: None
Lot
- Size: 0.85 Acres
- Dimensions: 272.00 x 136.00
- Features: Cul-De-Sac, Landscaped, Front Yard, No Thru Street, Premium, Rear Yard, SideYard(s)
Details
- Additional structures: Above Grade, Below Grade
- Parcel number: 1700064 2400026
- Zoning: RESIDENTIAL
- Special conditions: Standard
Construction
Type & style
- Home type: SingleFamily
- Architectural style: Traditional
- Property subtype: Single Family Residence
Materials
- Frame
- Foundation: Active Radon Mitigation, Concrete Perimeter
- Roof: Architectural Shingle
Condition
- Very Good
- New construction: No
- Year built: 2005
Utilities & green energy
- Electric: 200+ Amp Service
- Sewer: Public Sewer
- Water: Public
- Utilities for property: Propane, Cable Connected, Natural Gas Available
Community & neighborhood
Location
- Region: Haddonfield
- Subdivision: Gill Tract
- Municipality: HADDONFIELD BORO
HOA & financial
Other financial information
- Total actual rent: 90000
Other
Other facts
- Listing agreement: Exclusive Right To Sell
- Listing terms: Cash,Conventional
- Ownership: Fee Simple
Price history
| Date | Event | Price |
|---|---|---|
| 11/3/2025 | Sold | $1,200,000$245/sqft |
Source: Public Record | ||
| 8/29/2025 | Sold | $1,200,000-20%$245/sqft |
Source: | ||
| 8/18/2025 | Pending sale | $1,500,000$306/sqft |
Source: | ||
| 7/15/2025 | Contingent | $1,500,000$306/sqft |
Source: | ||
| 5/17/2025 | Listed for sale | $1,500,000+7.1%$306/sqft |
Source: | ||
Public tax history
| Year | Property taxes | Tax assessment |
|---|---|---|
| 2025 | $33,325 | $1,031,400 |
| 2024 | $33,325 +1.3% | $1,031,400 |
| 2023 | $32,881 +0.8% | $1,031,400 |
Find assessor info on the county website
Neighborhood: 08033
Nearby schools
GreatSchools rating
- 9/10Central Elementary SchoolGrades: PK-5Distance: 0.9 mi
- 7/10Haddonfield Middle SchoolGrades: 6-8Distance: 0.9 mi
- 8/10Haddonfield Memorial High SchoolGrades: 9-12Distance: 1.5 mi
Schools provided by the listing agent
- Elementary: Central E.s.
- Middle: Middle M.s.
- High: Haddonfield Memorial H.s.
- District: Haddonfield Borough Public Schools
Source: Bright MLS. This data may not be complete. We recommend contacting the local school district to confirm school assignments for this home.

Get pre-qualified for a loan
At Zillow Home Loans, we can pre-qualify you in as little as 5 minutes with no impact to your credit score.An equal housing lender. NMLS #10287.
Sell for more on Zillow
Get a free Zillow Showcase℠ listing and you could sell for .
$1,209,900
2% more+ $24,198
With Zillow Showcase(estimated)
$1,234,098
