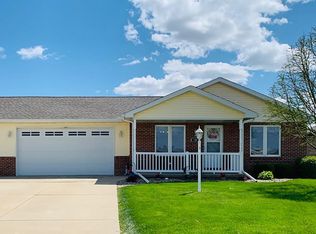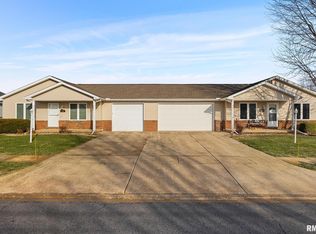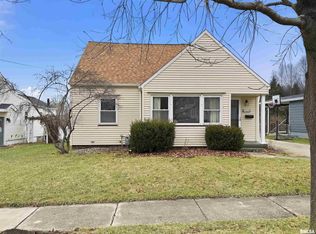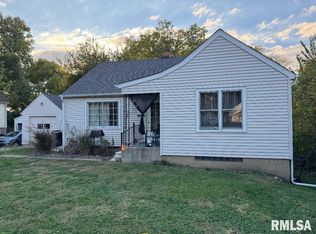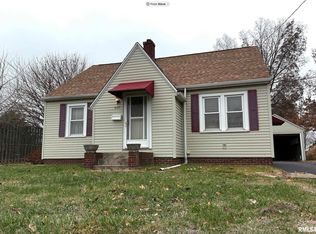Welcome home to easy, carefree living in Sunnydale Estates. This two bedroom ranch style zero lot line attached home is move-in ready! Amenities include; brick front with covered porch, attached 2 car garage, very open living room and kitchen, gas log fireplace in living room, fully applianced kitchen with pantry and breakfast bar, new luxury vinyl plank flooring in the kitchenette and hall, plaster walls, oak trim, newer air conditioner-roof-garage door opener and more. Washer and dryer also stay. Everything conveniently located on one level. Low monthly fee of $60 covers lawn care and snow removal. Make this your home today! $179,900
For sale
$179,900
130 W Cruger Rd, Washington, IL 61571
2beds
1,180sqft
Est.:
Single Family Residence, Residential
Built in 2009
6,300 Square Feet Lot
$176,300 Zestimate®
$152/sqft
$60/mo HOA
What's special
Oak trimPlaster wallsNewer air conditioner
- 2 days |
- 1,178 |
- 12 |
Zillow last checked: 8 hours ago
Listing updated: January 14, 2026 at 12:01pm
Listed by:
Brian J Monge Pref:309-657-8182,
Jim Maloof Realty, Inc.
Source: RMLS Alliance,MLS#: PA1263228 Originating MLS: Peoria Area Association of Realtors
Originating MLS: Peoria Area Association of Realtors

Tour with a local agent
Facts & features
Interior
Bedrooms & bathrooms
- Bedrooms: 2
- Bathrooms: 2
- Full bathrooms: 1
- 1/2 bathrooms: 1
Bedroom 1
- Level: Main
- Dimensions: 14ft 0in x 12ft 0in
Bedroom 2
- Level: Main
- Dimensions: 12ft 0in x 12ft 0in
Other
- Level: Main
- Dimensions: 11ft 0in x 11ft 0in
Other
- Area: 0
Additional level
- Area: 0
Kitchen
- Level: Main
- Dimensions: 11ft 0in x 9ft 0in
Laundry
- Level: Main
- Dimensions: 8ft 0in x 4ft 0in
Living room
- Level: Main
- Dimensions: 18ft 0in x 15ft 0in
Main level
- Area: 1180
Heating
- Forced Air
Cooling
- Central Air
Appliances
- Included: Dishwasher, Dryer, Microwave, Range, Refrigerator, Washer, Gas Water Heater
Features
- Ceiling Fan(s)
- Windows: Skylight(s), Blinds
- Basement: Crawl Space
- Number of fireplaces: 1
- Fireplace features: Gas Log, Living Room
Interior area
- Total structure area: 1,180
- Total interior livable area: 1,180 sqft
Video & virtual tour
Property
Parking
- Total spaces: 2
- Parking features: Attached
- Attached garage spaces: 2
- Details: Number Of Garage Remotes: 0
Lot
- Size: 6,300 Square Feet
- Dimensions: 60 x 105
- Features: Level
Details
- Additional parcels included: N/A
- Parcel number: 020214219043
- Zoning description: Residential
Construction
Type & style
- Home type: SingleFamily
- Architectural style: Ranch
- Property subtype: Single Family Residence, Residential
Materials
- Frame, Brick, Vinyl Siding
- Roof: Shingle
Condition
- New construction: No
- Year built: 2009
Utilities & green energy
- Sewer: Public Sewer
- Water: Public
- Utilities for property: Cable Available
Community & HOA
Community
- Subdivision: Sunnydale Estates
HOA
- Has HOA: Yes
- Services included: Snow Removal, Lawn Care
- HOA fee: $60 monthly
Location
- Region: Washington
Financial & listing details
- Price per square foot: $152/sqft
- Tax assessed value: $176,520
- Annual tax amount: $3,967
- Date on market: 1/13/2026
- Cumulative days on market: 3 days
- Road surface type: Paved
Estimated market value
$176,300
$167,000 - $185,000
$1,761/mo
Price history
Price history
| Date | Event | Price |
|---|---|---|
| 1/13/2026 | Listed for sale | $179,900+20%$152/sqft |
Source: | ||
| 6/19/2020 | Sold | $149,900-3.3%$127/sqft |
Source: | ||
| 5/14/2020 | Pending sale | $155,000$131/sqft |
Source: RE/MAX Traders Unlimited #PA1214948 Report a problem | ||
| 5/12/2020 | Listed for sale | $155,000+6.9%$131/sqft |
Source: RE/MAX Traders Unlimited #PA1214948 Report a problem | ||
| 8/12/2009 | Sold | $145,000$123/sqft |
Source: Public Record Report a problem | ||
Public tax history
Public tax history
| Year | Property taxes | Tax assessment |
|---|---|---|
| 2024 | $3,968 +6.5% | $58,840 +7.8% |
| 2023 | $3,726 +6.3% | $54,590 +7% |
| 2022 | $3,504 +4.5% | $51,000 +2.5% |
Find assessor info on the county website
BuyAbility℠ payment
Est. payment
$1,137/mo
Principal & interest
$698
Property taxes
$316
Other costs
$123
Climate risks
Neighborhood: 61571
Nearby schools
GreatSchools rating
- 10/10Washington Middle SchoolGrades: 5-8Distance: 0.2 mi
- 9/10Washington Community High SchoolGrades: 9-12Distance: 1.2 mi
- 7/10Lincoln Grade SchoolGrades: PK-4Distance: 0.7 mi
Schools provided by the listing agent
- Elementary: Lincoln
- Middle: Washington
- High: Washington
Source: RMLS Alliance. This data may not be complete. We recommend contacting the local school district to confirm school assignments for this home.
- Loading
- Loading
