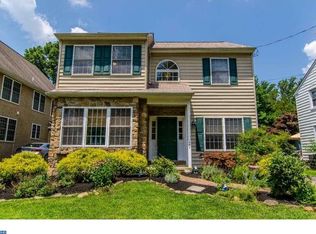Motivated Seller - Beautiful, 3 bedroom, 3.5 bath, center hall stone colonial in sought-after Paddock Farms. Hardwood floors throughout. Full master bdrm w/private full bath, linen closet, ample clothing closet, & large bdrm area for furniture, TV, & a king-size bed. 2nd floor is complete w/2 add'l bdrms & a full hall bath w/tub & shower. Enter this modern, yet classic, home through front door into center hall w/ half bath, large hall closet, stairs to 2nd floor, as well as stairs to finished basement. Generous living room (w/stone fireplace) opens into dining room, which flows into the updated kitchen w/peninsula island & seating, granite counters & backsplash, stainless steel appliances, & maple cabinets. There's a bright finished sunroom over-looking deck & back yard, w/tile floor, ceiling fan, & windows that open wide for plenty of air flow & light. Also on the 1st flr, a bonus room, currently an office, which can be continued to be used for an office, or a play room, den, guest bedroom, or whatever can be dreamed. Finished basement w/ full bathroom, large open area w/new carpet(2017), laundry area, work bench w/utility area & more storage. Fenced lush backyard w/playset (included), open area, plantings, shrubs, & a sizable, relaxing deck w/room for table, chairs, extra seating, & fun BBQ cooking. Garage w/new door opener (2017) for parking of 1 car or extra storage. Private parking in front of garage. Current owners have done a number of updates/upgrades including: adding central air (2008), adding new granite counters & backsplash in kitchen & peninsula island (2015), relined chimney (2010), new hot water heater (2014), new appliances (2014), freshly painted (2017), new fencing & gate in backyard (2008 & 2016), new expansion tank on heater (2017), & more. They've even already installed the Havertown required backwater valve (2016) & new concrete work to curb & apron (2016). The roof is approximately 10-14 years old (installed by prior owner). This lovely home is in an ultra-convenient neighborhood -nearby to Merion, Haverford Y, shopping, restaurants, schools, many playgrounds/sport fields. Centrally located - Darby Rd., Lancaster Ave., West Chester Pike, 476, 76, 95 for getting to Philadelphia, Airport, King of Prussia, Wilmington & on. Access to public transportation w/ bus, commuter rail lines, etc. This house is truly a find! Security System (current) not included.
This property is off market, which means it's not currently listed for sale or rent on Zillow. This may be different from what's available on other websites or public sources.
