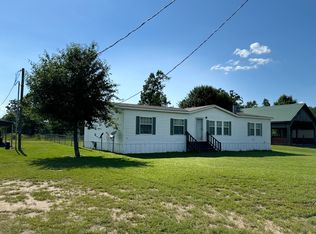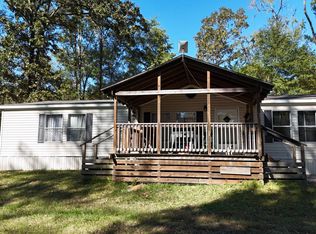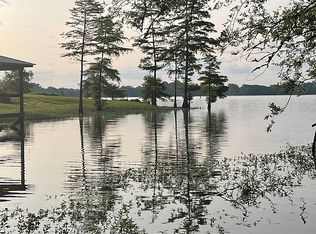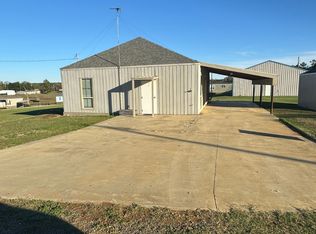Amazing custom 3-bedroom, 2-bath manufactured double wide on a ..593 acre lot in Jades Haven Subdivision, located near Toledo Bend, close to Toledo Town in Many, LA. This home features cedar wood siding, a metal roof, and stone columns under a spacious wrap-around porch. Inside, enjoy upgraded lighting, a stone wood-burning fireplace, and stylish tile backsplashes in the kitchen and bathrooms, along with ample storage. The property also includes a large covered entertainment/carport area (40x38) with two pull-up doors for convenient storage and a camper hookup for travel trailers. The fenced backyard is perfect for pets and children. Residents have exclusive access to a private boat launch and dock on Toledo Bend. This unique property is priced below appraisal--ideal for weekends, holidays, or retirement on the beautiful Louisiana side of Toledo Bend. Don't miss this opportunity!
Pending
$195,000
130 Vivi Ln, Many, LA 71449
3beds
1,725sqft
Est.:
Single Family Residence
Built in 2015
0.56 Acres Lot
$185,300 Zestimate®
$113/sqft
$8/mo HOA
What's special
Ample storageUpgraded lightingMetal roofStone wood-burning fireplaceCedar wood siding
- 440 days |
- 405 |
- 15 |
Zillow last checked: 9 hours ago
Listing updated: January 05, 2026 at 02:24pm
Listed by:
Robert A Burke,
Keller Williams Realty Acadiana 337-735-9300
Source: RAA,MLS#: 24009923
Facts & features
Interior
Bedrooms & bathrooms
- Bedrooms: 3
- Bathrooms: 2
- Full bathrooms: 2
- Main level bedrooms: 3
Rooms
- Room types: Bedroom 1, Bedroom 2, Bedroom 3, Kitchen, Living Room
Heating
- Central, Electric
Cooling
- Central Air
Appliances
- Included: Dishwasher, Dryer, Microwave, Refrigerator, Electric Stove Con
- Laundry: Electric Dryer Hookup, Washer Hookup
Features
- Built-in Features, Crown Molding, Double Vanity, Kitchen Island, Multi-Head Shower, Separate Shower, Walk-In Closet(s), Solid Surface Counters
- Flooring: Vinyl
- Doors: Storm Door(s)
- Windows: Window Treatments, Double Pane Windows
- Number of fireplaces: 1
- Fireplace features: 1 Fireplace, Other, Wood Burning
Interior area
- Total structure area: 1,950
- Total interior livable area: 1,725 sqft
Property
Parking
- Parking features: Attached
- Has carport: Yes
- Details: Garage SqFt(0.00), Carport SqFt(1008.00)
Features
- Stories: 1
- Patio & porch: Covered
- Exterior features: Lighting
- Fencing: Chain Link
- Has view: Yes
- View description: Water
- Has water view: Yes
- Water view: Water
- Waterfront features: Lake, Walk To
Lot
- Size: 0.56 Acres
- Dimensions: 178 x 127 x 107 x 107 x 9 x 75
- Features: 0.51 to 0.99 Acres, Corner Lot, Sloped
Details
- Additional structures: Storage
- Parcel number: 0030122742af
- Zoning: residential
Construction
Type & style
- Home type: SingleFamily
- Architectural style: Modern
- Property subtype: Single Family Residence
Materials
- Wood Siding
- Foundation: Other, Pillar/Post/Pier
- Roof: Metal
Condition
- Resale
- Year built: 2015
Details
- Builder name: Southern Estates
Utilities & green energy
- Electric: Elec: SLEMCO
- Sewer: Septic Tank
Community & HOA
Community
- Subdivision: Jades Haven
HOA
- Has HOA: Yes
- Services included: Other - See Remarks
- HOA fee: $100 annually
Location
- Region: Many
Financial & listing details
- Price per square foot: $113/sqft
- Tax assessed value: $77,254
- Annual tax amount: $471
- Date on market: 10/24/2024
- Electric utility on property: Yes
Estimated market value
$185,300
$176,000 - $195,000
$1,569/mo
Price history
Price history
| Date | Event | Price |
|---|---|---|
| 1/5/2026 | Pending sale | $195,000$113/sqft |
Source: | ||
| 8/27/2025 | Price change | $195,000-1.5%$113/sqft |
Source: | ||
| 7/19/2025 | Listed for sale | $198,000$115/sqft |
Source: | ||
| 7/19/2025 | Contingent | $198,000-1%$115/sqft |
Source: | ||
| 6/23/2025 | Pending sale | $200,000$116/sqft |
Source: | ||
Public tax history
Public tax history
| Year | Property taxes | Tax assessment |
|---|---|---|
| 2024 | $471 +11.3% | $7,726 +13.5% |
| 2023 | $423 | $6,805 |
| 2022 | $423 -9.2% | $6,805 |
Find assessor info on the county website
BuyAbility℠ payment
Est. payment
$1,072/mo
Principal & interest
$934
Home insurance
$68
Other costs
$70
Climate risks
Neighborhood: 71449
Nearby schools
GreatSchools rating
- 6/10Zwolle Elementary SchoolGrades: PK-6Distance: 6.9 mi
- 5/10Zwolle High SchoolGrades: 7-12Distance: 7 mi
- Loading




