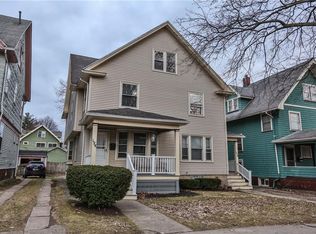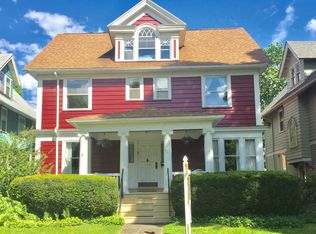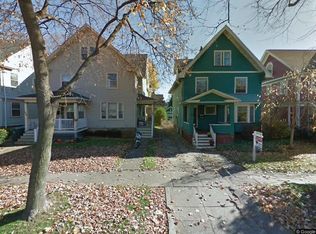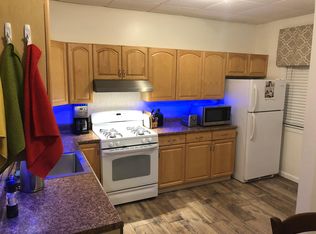MOVE RIGHT IN** $20,000 in IMPROVEMENTS SINCE 2013** CLASSIC PARK AVENUE COLONIAL BOASTS PERIOD DETAILS**REFINISHED HARDWOOD FLOORS**BEAUTIFUL LIGHT, EXPOSURE and WINDOWS* STAINED GLASS LEADED WINDOWS**BUILT INS**COFFERED CEILING DINING ROOM with CHARMING ATTACHED NOOK**LARGE EAT IN KITCHEN with BUTLETS PANTRY**STAINLESS STEEL APPLIANCES**FOUR 2nd STORY BEDROOMS!!! WATCH THE WORLD GO BY and RELAX on CHARMING OPEN FRONT PORCH or REAR COVERED PATIO*** WILL SELL QUICKLY**INTERIOR PICS TO FOLLOW!!!!
This property is off market, which means it's not currently listed for sale or rent on Zillow. This may be different from what's available on other websites or public sources.



