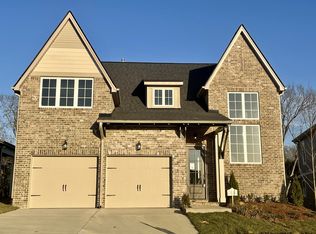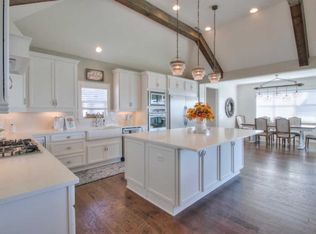Closed
$972,000
130 Vanner Rd, Mount Juliet, TN 37122
6beds
4,428sqft
Single Family Residence, Residential
Built in 2018
0.32 Acres Lot
$968,900 Zestimate®
$220/sqft
$4,650 Estimated rent
Home value
$968,900
$901,000 - $1.05M
$4,650/mo
Zestimate® history
Loading...
Owner options
Explore your selling options
What's special
Stunning home in Jackson Hills with resort style amenities center! This home offers an abundance of upgrades: Screened in porch, additional patio, storm shelter, theater room, custom shelving, whole yard irrigation system, privacy trees, whole home water filtration system, privacy film on sliding doors, 8ft doors on main level, accent walls throughout ( not pictured) Pictures are from previous listing and several rooms have been updated with new paint. Truly one of a kind home with 6 bedrooms! Don't miss out on this amazing opportunity to own a custom upgraded home in a resort style neighborhood!
Zillow last checked: 8 hours ago
Listing updated: March 01, 2025 at 05:13am
Listing Provided by:
Olivia Jordan Thompson 931-409-2768,
Reliant Realty ERA Powered
Bought with:
Nonmls
Realtracs, Inc.
Source: RealTracs MLS as distributed by MLS GRID,MLS#: 2774136
Facts & features
Interior
Bedrooms & bathrooms
- Bedrooms: 6
- Bathrooms: 4
- Full bathrooms: 4
- Main level bedrooms: 3
Bedroom 1
- Features: Suite
- Level: Suite
- Area: 340 Square Feet
- Dimensions: 20x17
Bedroom 2
- Area: 182 Square Feet
- Dimensions: 13x14
Bedroom 3
- Area: 182 Square Feet
- Dimensions: 13x14
Bedroom 4
- Area: 156 Square Feet
- Dimensions: 13x12
Bonus room
- Features: Second Floor
- Level: Second Floor
- Area: 260 Square Feet
- Dimensions: 20x13
Dining room
- Features: None
- Level: None
- Area: 180 Square Feet
- Dimensions: 15x12
Kitchen
- Area: 242 Square Feet
- Dimensions: 11x22
Living room
- Area: 440 Square Feet
- Dimensions: 20x22
Heating
- Central
Cooling
- Electric
Appliances
- Included: Electric Oven, Gas Range, Double Oven, Cooktop, Dishwasher, Refrigerator
Features
- Primary Bedroom Main Floor
- Flooring: Wood, Tile
- Basement: Slab
- Number of fireplaces: 1
- Fireplace features: Gas
Interior area
- Total structure area: 4,428
- Total interior livable area: 4,428 sqft
- Finished area above ground: 4,428
Property
Parking
- Total spaces: 3
- Parking features: Attached
- Attached garage spaces: 3
Features
- Levels: Two
- Stories: 2
- Patio & porch: Patio, Covered, Screened
- Pool features: Association
Lot
- Size: 0.32 Acres
- Dimensions: 75.44 x 143.10 IRR
- Features: Corner Lot
Details
- Additional structures: Storm Shelter
- Parcel number: 072F A 04100 000
- Special conditions: Standard
- Other equipment: Irrigation Equipment
Construction
Type & style
- Home type: SingleFamily
- Property subtype: Single Family Residence, Residential
Materials
- Brick
- Roof: Asphalt
Condition
- New construction: No
- Year built: 2018
Utilities & green energy
- Sewer: Public Sewer
- Water: Public
- Utilities for property: Electricity Available, Water Available
Community & neighborhood
Location
- Region: Mount Juliet
- Subdivision: Jackson Hills Ph2 Sec 2a
HOA & financial
HOA
- Has HOA: Yes
- HOA fee: $100 monthly
- Amenities included: Clubhouse, Dog Park, Fitness Center, Park, Playground, Pool, Sidewalks, Trail(s)
Price history
| Date | Event | Price |
|---|---|---|
| 3/1/2025 | Sold | $972,000-2.3%$220/sqft |
Source: | ||
| 1/26/2025 | Pending sale | $995,000$225/sqft |
Source: | ||
| 1/21/2025 | Price change | $995,000-0.2%$225/sqft |
Source: | ||
| 1/14/2025 | Price change | $997,000-0.2%$225/sqft |
Source: | ||
| 1/3/2025 | Listed for sale | $999,000$226/sqft |
Source: | ||
Public tax history
| Year | Property taxes | Tax assessment |
|---|---|---|
| 2024 | $3,450 +1.2% | $170,875 +1.2% |
| 2023 | $3,410 | $168,925 |
| 2022 | $3,410 | $168,925 |
Find assessor info on the county website
Neighborhood: 37122
Nearby schools
GreatSchools rating
- 7/10Stoner Creek Elementary SchoolGrades: PK-5Distance: 1.8 mi
- 6/10West Wilson Middle SchoolGrades: 6-8Distance: 2.1 mi
- 8/10Mt. Juliet High SchoolGrades: 9-12Distance: 0.5 mi
Schools provided by the listing agent
- Elementary: Stoner Creek Elementary
- Middle: West Wilson Middle School
- High: Mt. Juliet High School
Source: RealTracs MLS as distributed by MLS GRID. This data may not be complete. We recommend contacting the local school district to confirm school assignments for this home.
Get a cash offer in 3 minutes
Find out how much your home could sell for in as little as 3 minutes with a no-obligation cash offer.
Estimated market value
$968,900
Get a cash offer in 3 minutes
Find out how much your home could sell for in as little as 3 minutes with a no-obligation cash offer.
Estimated market value
$968,900

