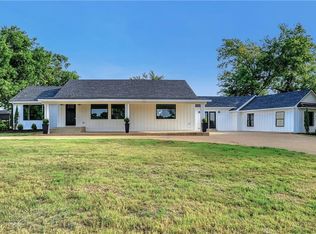Sold on 03/03/25
Price Unknown
130 Valley View Cir, Brink, TX 75021
3beds
2,047sqft
Single Family Residence
Built in 1981
0.44 Acres Lot
$281,400 Zestimate®
$--/sqft
$2,293 Estimated rent
Home value
$281,400
$245,000 - $324,000
$2,293/mo
Zestimate® history
Loading...
Owner options
Explore your selling options
What's special
MOTIVATED SELLER HAS RELOCATED!This home has been completely updated down to the studs!Perfectly tucked away on a corner lot with mature trees.Surrounded by custom homes and hills, this private home has so much to offer with its large flex room!Enjoy a large updated kitchen with new appliances and oversized stainless farm sink overlooking the backyard, primary bedroom with a luxury en-suite bath with a luxury walk in shower.Two additional bedrooms and a secondary bath with a bathtub for soaking.Luxury vinyl flooring throughout, large wood beam and brick fireplace and decorative brick wall with mantle.Both bathrooms and kitchen feature all new cabinetry, plumbing and lighting fixtures, granite countertops, chrome hardware, decorative mirrors.Large storage building or workshop and covered carport.Situated outside the city limits allowing more affordability with lower taxes, utilities, and services.Designer colors and touches. NO carpet, abundance of storage. Security system, tv mount, convey with the home. CLEAN inspection, no foundation issues, all systems in good working order. Title work is open, new survey has been completed. FREEDOM OF NO HOA, very private with no neighbors to the north or behind. This special property is perfect for someone looking for some room to stretch, wonderful workshop or storage space, a very nice large carport, large back porch. HIDDEN GEM!
Zillow last checked: 8 hours ago
Listing updated: March 03, 2025 at 10:37am
Listed by:
Debbie Howard 0492721 214-329-0060,
Davidson Lane Real Estate Grp 214-329-0060
Bought with:
Stacy Hill
RE/MAX Signature Properties
Source: NTREIS,MLS#: 20737095
Facts & features
Interior
Bedrooms & bathrooms
- Bedrooms: 3
- Bathrooms: 2
- Full bathrooms: 2
Primary bedroom
- Features: En Suite Bathroom, Bath in Primary Bedroom, Separate Shower, Walk-In Closet(s)
- Level: First
- Dimensions: 14 x 12
Bedroom
- Features: Ceiling Fan(s), Walk-In Closet(s)
- Level: First
- Dimensions: 12 x 13
Bedroom
- Features: Ceiling Fan(s), Walk-In Closet(s)
- Level: First
- Dimensions: 11 x 13
Bonus room
- Features: Ceiling Fan(s)
- Level: First
- Dimensions: 17 x 15
Kitchen
- Features: Built-in Features, Galley Kitchen, Granite Counters, Pantry
- Level: First
- Dimensions: 15 x 8
Living room
- Features: Fireplace
- Level: First
- Dimensions: 24 x 14
Utility room
- Features: Built-in Features, Utility Room
- Level: First
- Dimensions: 7 x 6
Workshop
- Level: First
- Dimensions: 20 x 14
Heating
- Central, Electric
Cooling
- Central Air, Ceiling Fan(s), Electric
Appliances
- Included: Dishwasher, Electric Oven, Electric Water Heater, Disposal
- Laundry: Washer Hookup, Electric Dryer Hookup
Features
- Decorative/Designer Lighting Fixtures, Granite Counters, High Speed Internet, Open Floorplan, Pantry, Vaulted Ceiling(s), Wired for Sound
- Flooring: Luxury Vinyl Plank, Tile, Wood
- Windows: Window Coverings
- Has basement: No
- Number of fireplaces: 1
- Fireplace features: Insert, Masonry, Raised Hearth, Wood Burning
Interior area
- Total interior livable area: 2,047 sqft
Property
Parking
- Total spaces: 2
- Parking features: Alley Access, Covered, Detached Carport, Driveway
- Carport spaces: 2
- Has uncovered spaces: Yes
Features
- Levels: One
- Stories: 1
- Patio & porch: Covered
- Pool features: None
- Fencing: Chain Link
Lot
- Size: 0.44 Acres
- Features: Corner Lot, Cul-De-Sac, Interior Lot, Few Trees
Details
- Parcel number: 151394
Construction
Type & style
- Home type: SingleFamily
- Architectural style: Traditional,Detached
- Property subtype: Single Family Residence
Materials
- Brick
- Foundation: Slab
- Roof: Composition
Condition
- Year built: 1981
Utilities & green energy
- Sewer: Septic Tank
- Water: Community/Coop
- Utilities for property: Cable Available, Electricity Connected, Septic Available, Separate Meters, Water Available
Community & neighborhood
Security
- Security features: Security System, Smoke Detector(s)
Location
- Region: Brink
- Subdivision: JM Manning
Other
Other facts
- Listing terms: Cash,Conventional,Texas Vet,VA Loan
Price history
| Date | Event | Price |
|---|---|---|
| 3/3/2025 | Sold | -- |
Source: NTREIS #20737095 | ||
| 2/18/2025 | Pending sale | $299,000$146/sqft |
Source: NTREIS #20737095 | ||
| 2/4/2025 | Contingent | $299,000$146/sqft |
Source: NTREIS #20737095 | ||
| 11/6/2024 | Price change | $299,000-5.2%$146/sqft |
Source: NTREIS #20737095 | ||
| 9/30/2024 | Listed for sale | $315,500$154/sqft |
Source: NTREIS #20737095 | ||
Public tax history
| Year | Property taxes | Tax assessment |
|---|---|---|
| 2025 | -- | $285,402 +63.2% |
| 2024 | $1,859 +16.1% | $174,891 +10% |
| 2023 | $1,602 -20.3% | $158,992 +10% |
Find assessor info on the county website
Neighborhood: 75021
Nearby schools
GreatSchools rating
- 7/10Hyde Park Elementary SchoolGrades: PK-4Distance: 2.4 mi
- 4/10Henry Scott MiddleGrades: 7-8Distance: 2.3 mi
- 5/10Denison High SchoolGrades: 9-12Distance: 5.9 mi
Schools provided by the listing agent
- Elementary: Hyde Park
- Middle: Henry Scott
- High: Denison
- District: Denison ISD
Source: NTREIS. This data may not be complete. We recommend contacting the local school district to confirm school assignments for this home.
Sell for more on Zillow
Get a free Zillow Showcase℠ listing and you could sell for .
$281,400
2% more+ $5,628
With Zillow Showcase(estimated)
$287,028