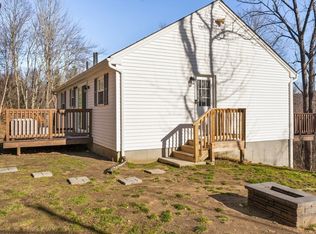Private country setting is the location for this open concept, unique style Ranch home. Sitting on just under two acres of property, there is plenty of space to explore. Only 5 minutes to MassPike entrance offers convenience for commuting. Great home for entertaining with open Living Room, Dining Room and Kitchen. Living Room has hardwood floors with fireplace, and flows into Dining Room with new slider to back yard. Plenty of cabinets in kitchen including tile floor and kitchen island to gather around. Remodeled hallway bath has new tub, pedestal sink and toilet, while remodeled Master Bath has new vanity with corner shower. Basement features finished room along with laundry area, additional large storage area and two car garage. Brand new septic system is in the process of being installed. All this in the quaint town of Monson. Don't miss out on this one!
This property is off market, which means it's not currently listed for sale or rent on Zillow. This may be different from what's available on other websites or public sources.

