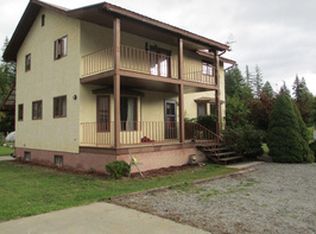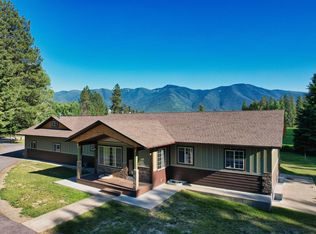Sold
Price Unknown
130 Uplander Rd, Bonners Ferry, ID 83805
4beds
3baths
2,916sqft
Single Family Residence
Built in 1996
5 Acres Lot
$-- Zestimate®
$--/sqft
$2,402 Estimated rent
Home value
Not available
Estimated sales range
Not available
$2,402/mo
Zestimate® history
Loading...
Owner options
Explore your selling options
What's special
1st time on the market! Aptly named "Paradise Valley Ranch" An urban homesteader/hobby farmers DREAM! 3000+- sq ft 4 bed 3 bath beautiful log home, HUGE established orchard, 4 stall barn, multiple outbuildings, nice modern shop, all on 5 fully fenced/cross fenced acres w/full sep living quarters in the basement. Basement has kitchen, 2 bedrooms, living room, fireplace, F/A Nat gas, bathroom and more! 3 full levels! (Air BnB?) In- law quarters? F/A Nat gas heat, 2 family rooms, formal dining all set under exposed beams, simply stunning! Property features a private well, goat building, chicken and duck coop, round pen, underground heated water to animal buildings, and a modern (NICE!) shop with all amenities. 4 stall barn, multiple outbuildings, greenhouse, private well, 8x12 greenhouse and more! The list goes on and on! Too many details to list here, please see associated docs for more details. Get back to growing your own food and welcome home to your N Idaho hobby farm!
Zillow last checked: 8 hours ago
Listing updated: April 21, 2023 at 01:36pm
Listed by:
C.j. Tuma 208-946-1260,
COLDWELL BANKER NORTH WOODS REALTY
Source: SELMLS,MLS#: 20230317
Facts & features
Interior
Bedrooms & bathrooms
- Bedrooms: 4
- Bathrooms: 3
- Main level bathrooms: 1
Primary bedroom
- Description: Huge Master Suite
- Level: Second
Bedroom 2
- Description: All Bedrooms Are Very Large In Size
- Level: Second
Bedroom 3
- Description: Located In The Walkout Basement Quarters
- Level: Lower
Bedroom 4
- Description: In The Lower Self Contained Apartment Area
- Level: Lower
Bathroom 1
- Description: Nicely Appointed With Deep Clawfoot Soaker Tub
- Level: Main
Bathroom 2
- Description: Large Jacuzzi Soaking Tub
- Level: Second
Bathroom 3
- Description: Very Large And Nicely Appointed
- Level: Lower
Dining room
- Description: Large and open very accommodating
- Level: Main
Family room
- Description: Separate private family/movie room
- Level: Second
Kitchen
- Description: Chefs kitchen with granite and SS appliances
- Level: Main
Living room
- Description: 1 of 2 large ones, fireplace and nice nat lighting
- Level: Main
Heating
- Electric, Fireplace(s), Forced Air, Natural Gas
Appliances
- Included: Beverage Refrigerator, Built In Microwave, Dishwasher, Dryer, Range Hood, Range/Oven, Washer
- Laundry: Laundry Room, Main Level, Laundry On The Main Level And Lower Level
Features
- Walk-In Closet(s), High Speed Internet, Breakfast Nook, Ceiling Fan(s), Soaking Tub, Insulated, Pantry, Storage, Vaulted Ceiling(s), Tongue and groove ceiling
- Flooring: Laminate
- Windows: Double Pane Windows, Insulated Windows, Sliders
- Basement: Daylight,Full,Separate Entry,Walk-Out Access
- Has fireplace: Yes
- Fireplace features: Brick, Built In Fireplace, Free Standing, Glass Doors, Gas, Stone, 3+ Fireplaces
Interior area
- Total structure area: 2,916
- Total interior livable area: 2,916 sqft
- Finished area above ground: 1,944
- Finished area below ground: 972
Property
Parking
- Total spaces: 3
- Parking features: 3+ Car Detached, Double Doors, Electricity, High Clear. Door, RV Access/Parking, Workshop in Garage, Workbench, Garage Door Opener, RV / Boat Garage
- Has garage: Yes
Features
- Levels: Two,Multi/Split
- Stories: 2
- Patio & porch: Deck, Wrap Around
- Exterior features: Fire Pit, RV Hookup
- Has spa: Yes
- Spa features: Bath
- Fencing: Cross Fenced,Fenced
- Has view: Yes
- View description: Mountain(s)
Lot
- Size: 5 Acres
- Features: 1 to 5 Miles to City/Town, 1 Mile or Less to County Road, Horse Setup, Landscaped, Level, Pasture, Timber, Wooded, Mature Trees, Southern Exposure
Details
- Additional structures: Arena, Barn(s), Kennel/Dog Run, Greenhouse, Separate Living Qtrs., Workshop, Shed(s)
- Parcel number: RP62N01E365391A
- Zoning description: Rural
- Horses can be raised: Yes
Construction
Type & style
- Home type: SingleFamily
- Architectural style: Log Cabin
- Property subtype: Single Family Residence
Materials
- Log
- Foundation: Concrete Perimeter
- Roof: Metal
Condition
- Resale
- New construction: No
- Year built: 1996
Utilities & green energy
- Electric: 220 Volts in Garage
- Sewer: Septic Tank
- Water: Well
- Utilities for property: Electricity Connected, Natural Gas Connected, Phone Connected, Wireless
Community & neighborhood
Community
- Community features: Trail System, Gated
Location
- Region: Bonners Ferry
Other
Other facts
- Ownership: Fee Simple
Price history
| Date | Event | Price |
|---|---|---|
| 4/18/2023 | Sold | -- |
Source: | ||
| 3/25/2023 | Pending sale | $725,000$249/sqft |
Source: | ||
| 2/28/2023 | Listed for sale | $725,000$249/sqft |
Source: | ||
| 7/1/1996 | Sold | -- |
Source: Agent Provided Report a problem | ||
Public tax history
| Year | Property taxes | Tax assessment |
|---|---|---|
| 2025 | $1,788 +6.8% | $516,790 +0.1% |
| 2024 | $1,675 +124.5% | $516,500 -3.9% |
| 2023 | $746 -54.9% | $537,320 +3.5% |
Find assessor info on the county website
Neighborhood: 83805
Nearby schools
GreatSchools rating
- 4/10Valley View Elementary SchoolGrades: PK-5Distance: 2.2 mi
- 7/10Boundary County Middle SchoolGrades: 6-8Distance: 2.1 mi
- 2/10Bonners Ferry High SchoolGrades: 9-12Distance: 2 mi
Schools provided by the listing agent
- Elementary: Bonners Ferry
- Middle: Bonners Ferry
- High: Bonners Ferry
Source: SELMLS. This data may not be complete. We recommend contacting the local school district to confirm school assignments for this home.

