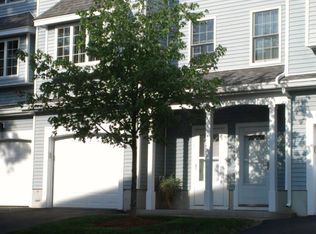Incredible 4-level Townhouse located in the much-sought out community of Orchard Woods! The last home sold here went over asking and just after first open house, don't miss out!. Starting with the first level you'll find bedroom #1 w/brand new carpet and a big laundry room w/tile floors and side by side W&D. Walking up to the 2nd level you'll find an open-layout consisting of the dinning room, kitchen (w/center island and pantry), living room, bathroom and slider to your private deck. Moving on up to the 3rd level you'll find the master bedroom (w/huge walk-in closet), 3rd bedroom (currently baby room) and full bathroom. Last but not least you walk up to the 4th level from there and you'll find a large open loft space perfect for a game room, exercise room or office. Built in 2005 and with many recent upgrades, this house is turn key ready! Great home, great location and just minutes from RT495 and Chelmsford center. OPEN HOUSE THIS WEEKEND; Sept 8th 11:30-1PM
This property is off market, which means it's not currently listed for sale or rent on Zillow. This may be different from what's available on other websites or public sources.
