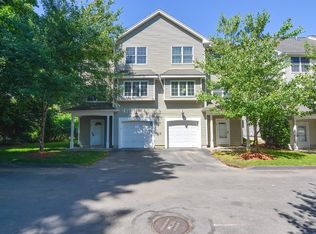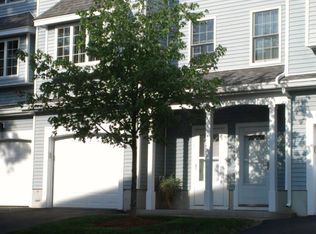Sold for $565,000
$565,000
130 Turnpike Rd Unit 10, Chelmsford, MA 01824
3beds
1,560sqft
Condominium, Rowhouse
Built in 2005
-- sqft lot
$566,900 Zestimate®
$362/sqft
$3,428 Estimated rent
Home value
$566,900
$527,000 - $612,000
$3,428/mo
Zestimate® history
Loading...
Owner options
Explore your selling options
What's special
Welcome to this beautifully maintained end unit townhouse in the desirable Orchard Woods community. This 3-bedroom, 1.5 bathroom home offers three levels of above ground living space and an abundance of natural light. Ideally located with convenient access to Route 3, Route 495, and Chelmsford Center, which offers shopping, dining, a public library, fitness facilities, and access to the Bruce Freeman Rail Trail. The main level features a spacious living room with a bay window and hardwood floors, which flow into the dining area. The kitchen is equipped with a center island with breakfast bar, and ample cabinetry. A half bathroom completes the first floor.Upstairs includes two generously sized bedrooms with walk-in closets and a full bathroom. The lower level offers a third bedroom, laundry area, and access to the one-car garage. Enjoy outdoor living with a private back deck and shared yard space. LOW CONDO FEE and a prime location make this property an excellent opportunity.
Zillow last checked: 8 hours ago
Listing updated: July 07, 2025 at 12:15pm
Listed by:
Maria Leblanc 508-280-4496,
Lamacchia Realty, Inc. 339-645-9300
Bought with:
Christine Carey
DiPietro Group Real Estate
Source: MLS PIN,MLS#: 73386906
Facts & features
Interior
Bedrooms & bathrooms
- Bedrooms: 3
- Bathrooms: 2
- Full bathrooms: 1
- 1/2 bathrooms: 1
Primary bedroom
- Features: Walk-In Closet(s), Flooring - Wall to Wall Carpet
- Level: Third
- Area: 247
- Dimensions: 19 x 13
Bedroom 2
- Features: Walk-In Closet(s), Flooring - Wall to Wall Carpet
- Level: Third
- Area: 156
- Dimensions: 13 x 12
Bedroom 3
- Features: Flooring - Hardwood, Chair Rail
- Level: First
- Area: 132
- Dimensions: 12 x 11
Primary bathroom
- Features: No
Bathroom 1
- Features: Bathroom - Full, Bathroom - With Tub & Shower, Closet - Linen, Flooring - Stone/Ceramic Tile
- Level: Third
- Area: 48
- Dimensions: 6 x 8
Bathroom 2
- Features: Bathroom - Half, Flooring - Stone/Ceramic Tile
- Level: Second
- Area: 49
- Dimensions: 7 x 7
Kitchen
- Features: Flooring - Hardwood, Dining Area, Pantry, Countertops - Stone/Granite/Solid, Kitchen Island, Attic Access, Deck - Exterior, Recessed Lighting
- Level: Second
- Area: 108
- Dimensions: 9 x 12
Living room
- Features: Flooring - Hardwood, Window(s) - Bay/Bow/Box, Recessed Lighting
- Level: Second
- Area: 247
- Dimensions: 19 x 13
Heating
- Forced Air, Natural Gas
Cooling
- Central Air
Appliances
- Included: Range, Dishwasher, Refrigerator, Washer, Dryer
- Laundry: Flooring - Stone/Ceramic Tile, Electric Dryer Hookup, Washer Hookup, First Floor, In Unit
Features
- Flooring: Tile, Carpet, Hardwood
- Basement: None
- Has fireplace: No
- Common walls with other units/homes: Corner
Interior area
- Total structure area: 1,560
- Total interior livable area: 1,560 sqft
- Finished area above ground: 1,560
Property
Parking
- Total spaces: 2
- Parking features: Attached, Garage Door Opener, Off Street, Assigned, Paved
- Attached garage spaces: 1
- Uncovered spaces: 1
Accessibility
- Accessibility features: No
Features
- Entry location: Unit Placement(Front,Back)
- Patio & porch: Deck - Wood
- Exterior features: Deck - Wood, Fenced Yard, Rain Gutters
- Fencing: Fenced
Details
- Parcel number: M:0096 B:0328 L:7 U:10,4519335
- Zoning: IA
Construction
Type & style
- Home type: Condo
- Property subtype: Condominium, Rowhouse
- Attached to another structure: Yes
Materials
- Frame
- Roof: Shingle
Condition
- Year built: 2005
Utilities & green energy
- Electric: Circuit Breakers, 100 Amp Service
- Sewer: Public Sewer
- Water: Public
- Utilities for property: for Electric Range, for Electric Dryer, Washer Hookup
Green energy
- Energy efficient items: Thermostat
Community & neighborhood
Community
- Community features: Medical Facility, Conservation Area, Highway Access, Public School
Location
- Region: Chelmsford
HOA & financial
HOA
- HOA fee: $245 monthly
- Services included: Insurance, Maintenance Structure, Road Maintenance, Maintenance Grounds, Snow Removal
Price history
| Date | Event | Price |
|---|---|---|
| 7/7/2025 | Sold | $565,000+6.6%$362/sqft |
Source: MLS PIN #73386906 Report a problem | ||
| 6/10/2025 | Contingent | $530,000$340/sqft |
Source: MLS PIN #73386906 Report a problem | ||
| 6/6/2025 | Listed for sale | $530,000+6%$340/sqft |
Source: MLS PIN #73386906 Report a problem | ||
| 7/12/2022 | Sold | $500,000+3.1%$321/sqft |
Source: MLS PIN #72984784 Report a problem | ||
| 6/3/2022 | Listed for sale | $485,000$311/sqft |
Source: MLS PIN #72984784 Report a problem | ||
Public tax history
| Year | Property taxes | Tax assessment |
|---|---|---|
| 2025 | $6,814 +11% | $490,200 +8.8% |
| 2024 | $6,139 -4% | $450,700 +1.3% |
| 2023 | $6,395 +6.2% | $445,000 +16.5% |
Find assessor info on the county website
Neighborhood: Golden Triangle
Nearby schools
GreatSchools rating
- 6/10South Row Elementary SchoolGrades: K-4Distance: 1 mi
- 7/10Mccarthy Middle SchoolGrades: 5-8Distance: 2.8 mi
- 8/10Chelmsford High SchoolGrades: 9-12Distance: 3.2 mi
Get a cash offer in 3 minutes
Find out how much your home could sell for in as little as 3 minutes with a no-obligation cash offer.
Estimated market value$566,900
Get a cash offer in 3 minutes
Find out how much your home could sell for in as little as 3 minutes with a no-obligation cash offer.
Estimated market value
$566,900

