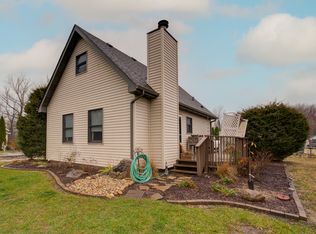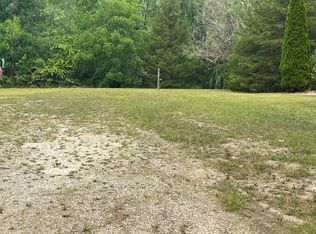Closed
$160,000
130 Tully Rd, Wilmington, IL 60481
2beds
724sqft
Single Family Residence
Built in 1994
-- sqft lot
$163,400 Zestimate®
$221/sqft
$1,619 Estimated rent
Home value
$163,400
$150,000 - $178,000
$1,619/mo
Zestimate® history
Loading...
Owner options
Explore your selling options
What's special
RELAX, YOUR'E ON LAKE TIME! Adorable lake house with 83 ft of water frontage. NEW DOCK installed! Home is on a corner lot & offers 12x20 family room addition, washer/dryer (big plus) large deck, dock & paver patio. Home inside comes fully furnished (excluding kitchen table) NOTHING TO DO BUT MOVE IN! New refrigerator 2025, New Dock 2025 (being installed), HVAC 2024, Roof 2022, Tankless HWH 2024, Waterproof Vinyl Flooring 2022, Paver Patio 2022. Main channel leading to Big & Little Shadow Lake. Resort living all year round. Make long lasting memories in this amazing community where you can enjoy incredible fishing (spring fed stocked lakes), ice fishing, boating, swimming, kayaking, canoeing, hiking in this gated community w/club house, pool, beach, volleyball, basketball, miles of nature trails & much more. Make this perfect escape your weekend retreat or year-round residence! Less than an hour from Chicago & just minutes off I-55. This is a gated community you will need to make arrangements prior to showing.
Zillow last checked: 8 hours ago
Listing updated: October 02, 2025 at 01:34am
Listing courtesy of:
Kimberly Engelhardt 815-370-2351,
Lori Bonarek Realty
Bought with:
Ligia Lestz, CSC
Coldwell Banker Real Estate Group
Source: MRED as distributed by MLS GRID,MLS#: 12321279
Facts & features
Interior
Bedrooms & bathrooms
- Bedrooms: 2
- Bathrooms: 1
- Full bathrooms: 1
Primary bedroom
- Level: Main
- Area: 77 Square Feet
- Dimensions: 7X11
Bedroom 2
- Level: Main
- Area: 54 Square Feet
- Dimensions: 6X9
Family room
- Level: Main
- Area: 240 Square Feet
- Dimensions: 12X20
Kitchen
- Features: Kitchen (Eating Area-Table Space)
- Level: Main
- Area: 198 Square Feet
- Dimensions: 11X18
Laundry
- Level: Main
- Area: 4 Square Feet
- Dimensions: 2X2
Loft
- Level: Second
- Area: 77 Square Feet
- Dimensions: 11X7
Heating
- Propane
Cooling
- Central Air
Appliances
- Included: Range, Microwave, Refrigerator, Washer, Dryer
Features
- Basement: None
Interior area
- Total structure area: 0
- Total interior livable area: 724 sqft
Property
Parking
- Total spaces: 3
- Parking features: Gravel, Off Street, On Site, Owned
Accessibility
- Accessibility features: No Disability Access
Features
- Has view: Yes
- View description: Front of Property
- Water view: Front of Property
- Waterfront features: Waterfront
Lot
- Dimensions: 83X15X74X26X100
Details
- Additional structures: Shed(s)
- Parcel number: 0224041260330000
- Special conditions: None
Construction
Type & style
- Home type: SingleFamily
- Property subtype: Single Family Residence
Materials
- Vinyl Siding
Condition
- New construction: No
- Year built: 1994
Utilities & green energy
- Sewer: Public Sewer
- Water: Public
Community & neighborhood
Community
- Community features: Clubhouse, Park, Pool, Lake, Water Rights, Gated
Location
- Region: Wilmington
- Subdivision: Shadow Lakes
HOA & financial
HOA
- Has HOA: Yes
- HOA fee: $1,035 annually
- Services included: Water, Security, Clubhouse, Pool, Scavenger, Snow Removal, Lake Rights
Other
Other facts
- Has irrigation water rights: Yes
- Listing terms: Cash
- Ownership: Fee Simple w/ HO Assn.
Price history
| Date | Event | Price |
|---|---|---|
| 10/1/2025 | Sold | $160,000$221/sqft |
Source: | ||
| 9/30/2025 | Pending sale | $160,000$221/sqft |
Source: | ||
| 8/31/2025 | Price change | $160,000-3%$221/sqft |
Source: | ||
| 4/1/2025 | Listed for sale | $165,000+725%$228/sqft |
Source: | ||
| 7/22/1994 | Sold | $20,000$28/sqft |
Source: Public Record Report a problem | ||
Public tax history
| Year | Property taxes | Tax assessment |
|---|---|---|
| 2023 | $1,482 +10.5% | $21,174 +10.2% |
| 2022 | $1,341 +2.9% | $19,214 +4.8% |
| 2021 | $1,303 +5.9% | $18,339 +5.5% |
Find assessor info on the county website
Neighborhood: 60481
Nearby schools
GreatSchools rating
- 8/10Reed-Custer Intermediate SchoolGrades: PK-5Distance: 2.1 mi
- 6/10Reed-Custer Middle SchoolGrades: 6-8Distance: 2.2 mi
- 7/10Reed-Custer High SchoolGrades: 9-12Distance: 2.2 mi
Schools provided by the listing agent
- District: 255U
Source: MRED as distributed by MLS GRID. This data may not be complete. We recommend contacting the local school district to confirm school assignments for this home.
Get a cash offer in 3 minutes
Find out how much your home could sell for in as little as 3 minutes with a no-obligation cash offer.
Estimated market value$163,400
Get a cash offer in 3 minutes
Find out how much your home could sell for in as little as 3 minutes with a no-obligation cash offer.
Estimated market value
$163,400

