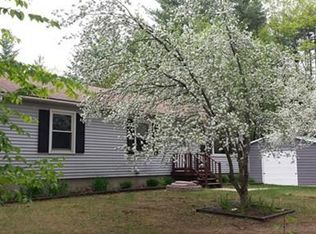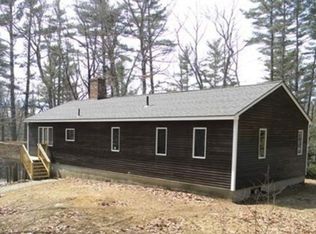Absolutely Immaculate Home....All New Floors.. New Bathroom....Newer Well Pump.... Rural Location Yet Just Minutes to Town. Incredible Back Yard...Beautifully Landscaped...Lots of Perennials...a Koi Pond...A Great Fire Pit and a Wonderful Private Rear Deck. Two Bedrooms...One Bath. Gorgeous Kitchen Opens to the Dining Room...a Fireplaced Living Room and a Great Sun Room Overlooking the Back Yard. There's a Large Family Room with a Pellet Stove on the Lower Level...an Office Area...Storage and Utility Rooms. Alarm System.....Meticulously Maintained.
This property is off market, which means it's not currently listed for sale or rent on Zillow. This may be different from what's available on other websites or public sources.

