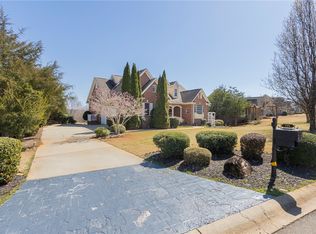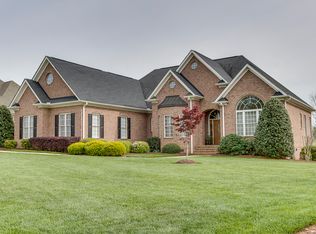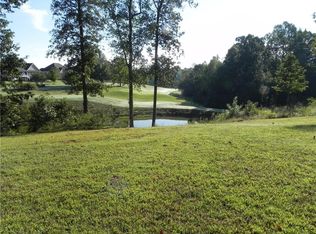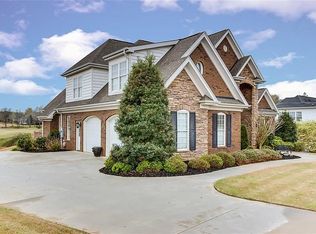Sold for $545,000
$545,000
130 Tully Dr, Anderson, SC 29621
4beds
3,034sqft
Single Family Residence
Built in 2006
0.43 Acres Lot
$603,200 Zestimate®
$180/sqft
$2,979 Estimated rent
Home value
$603,200
$573,000 - $633,000
$2,979/mo
Zestimate® history
Loading...
Owner options
Explore your selling options
What's special
Your dream home in Brookstone Meadows awaits! This beautifully maintained 4 bedroom, 2-and-a-half-bathroom home sits at the 16th tee box. Featuring exquisite details and elegant moldings this home won’t last long! As you walk through the front door you are welcomed into a 2-story foyer. The elegant dining room is located to your right and features 3 arched doorways, tray ceiling and LED lighting. As you pass under the catwalk overlooking the 2-story living room you are surrounded by quality. The gas fireplace is enclosed by Brazilian finished built-in bookshelves on one side and an entertainment cabinet on the other. French doors lead out to the concrete patio overlooking a water feature on the golf course at the 16th Tee Box. The eat-in-kitchen has it all. You will find abundant Brazilian Cherry finished cabinets, a cook top, dishwasher, built-in microwave, under cabinet lighting and corner sink under a picturesque window. With a beautiful island and room for a small table, there is plenty of room to entertain! The master suite is situated just off the living room and features a spacious sitting area and access to the back patio through French doors. Enjoy a spa quality bathroom with a double sink, spacious jetted garden tub and a walk-in shower. The roomy master closet features built-in shelving and drawers. Upstairs, you will find 3 additional bedrooms and an additional full bathroom. The second bedroom features a stunning cathedral ceiling and double closet. Bedroom three overlooks the golf course. The fourth bedroom is perfect as a bedroom or can be used as a bonus room, craft room workout room and so much more! Need a lot of storage? This home has it! Two sections of floored attic will give you the storage space you need. The extra deep 3-car garage features floor-to-ceiling built-in cabinets and a 240-volt outlet. The beautifully landscaped yard features landscape lighting on timers and irrigation. An encapsulated crawl-space adds energy efficiency. HOA amenities include a pool, tennis, and clubhouse. Golf course membership is not required. Don’t let this one get away!
Zillow last checked: 8 hours ago
Listing updated: October 09, 2024 at 07:01am
Listed by:
Gabrielle Murdock 864-437-3050,
NorthGroup Real Estate - Greenville
Bought with:
Brandon Thomas, 128293
JW Martin Real Estate
Source: WUMLS,MLS#: 20257927 Originating MLS: Western Upstate Association of Realtors
Originating MLS: Western Upstate Association of Realtors
Facts & features
Interior
Bedrooms & bathrooms
- Bedrooms: 4
- Bathrooms: 3
- Full bathrooms: 2
- 1/2 bathrooms: 1
- Main level bathrooms: 1
- Main level bedrooms: 1
Primary bedroom
- Level: Main
- Dimensions: 24'X13'11"
Bedroom 2
- Level: Upper
- Dimensions: 13'X11'4"
Bedroom 3
- Level: Upper
- Dimensions: 14'8"X12
Bedroom 4
- Level: Upper
- Dimensions: 24'8"X13'10"
Primary bathroom
- Level: Main
- Dimensions: 13'4"X9'11"
Other
- Level: Main
- Dimensions: 12'1"X7'4"
Dining room
- Level: Main
- Dimensions: 15'1"X11'3"
Garage
- Level: Main
- Dimensions: 31'7"X24'1"
Kitchen
- Features: Eat-in Kitchen
- Level: Main
- Dimensions: 18'7"X13'2"
Laundry
- Level: Main
- Dimensions: 7'9"X6'8"
Living room
- Level: Main
- Dimensions: 19'2"X16'5"
Heating
- Central, Electric, Forced Air, Gas, Heat Pump
Cooling
- Heat Pump
Appliances
- Included: Built-In Oven, Dishwasher, Disposal, Gas Water Heater, Microwave, Smooth Cooktop, Plumbed For Ice Maker
- Laundry: Washer Hookup, Electric Dryer Hookup
Features
- Bookcases, Built-in Features, Bathtub, Tray Ceiling(s), Ceiling Fan(s), Cathedral Ceiling(s), Central Vacuum, Dual Sinks, Entrance Foyer, French Door(s)/Atrium Door(s), Fireplace, Granite Counters, High Ceilings, Jetted Tub, Bath in Primary Bedroom, Main Level Primary, Pull Down Attic Stairs, Sitting Area in Primary, Smooth Ceilings, Separate Shower, Vaulted Ceiling(s)
- Flooring: Carpet, Ceramic Tile, Hardwood
- Doors: French Doors
- Windows: Blinds, Insulated Windows, Tilt-In Windows, Vinyl
- Basement: None,Crawl Space
- Has fireplace: Yes
- Fireplace features: Gas, Gas Log, Option
Interior area
- Total structure area: 3,034
- Total interior livable area: 3,034 sqft
- Finished area above ground: 0
- Finished area below ground: 0
Property
Parking
- Total spaces: 3
- Parking features: Attached, Garage, Driveway, Garage Door Opener
- Attached garage spaces: 3
Accessibility
- Accessibility features: Low Threshold Shower
Features
- Levels: Two
- Stories: 2
- Patio & porch: Front Porch, Patio
- Exterior features: Landscape Lights, Porch, Patio
- Pool features: Community
Lot
- Size: 0.43 Acres
- Features: Outside City Limits, On Golf Course, Subdivision, Sloped, Trees
Details
- Parcel number: 1430601016000
Construction
Type & style
- Home type: SingleFamily
- Architectural style: Traditional
- Property subtype: Single Family Residence
Materials
- Brick
- Foundation: Crawlspace
- Roof: Architectural,Shingle
Condition
- Year built: 2006
Utilities & green energy
- Sewer: Public Sewer
- Water: Public
- Utilities for property: Cable Available, Electricity Available, Natural Gas Available, Phone Available, Sewer Available, Water Available, Underground Utilities
Community & neighborhood
Community
- Community features: Clubhouse, Golf, Pool, Tennis Court(s)
Location
- Region: Anderson
- Subdivision: Brookstone Meadows
HOA & financial
HOA
- Has HOA: Yes
- HOA fee: $477 annually
- Services included: Pool(s), Street Lights
Other
Other facts
- Listing agreement: Exclusive Right To Sell
Price history
| Date | Event | Price |
|---|---|---|
| 3/17/2023 | Sold | $545,000$180/sqft |
Source: | ||
| 1/27/2023 | Contingent | $545,000$180/sqft |
Source: | ||
| 12/29/2022 | Listed for sale | $545,000+23.6%$180/sqft |
Source: | ||
| 8/1/2016 | Listing removed | $440,950$145/sqft |
Source: Coldwell Banker Durham & Assoc #20172951 Report a problem | ||
| 5/18/2016 | Price change | $440,950+5%$145/sqft |
Source: Coldwell Banker Hugh Durham & Associates #20172951 Report a problem | ||
Public tax history
| Year | Property taxes | Tax assessment |
|---|---|---|
| 2024 | -- | $21,900 +12.9% |
| 2023 | $5,878 +3% | $19,390 |
| 2022 | $5,709 +9.9% | $19,390 +24% |
Find assessor info on the county website
Neighborhood: 29621
Nearby schools
GreatSchools rating
- 7/10Spearman Elementary SchoolGrades: PK-5Distance: 6.2 mi
- 5/10Wren Middle SchoolGrades: 6-8Distance: 8.5 mi
- 9/10Wren High SchoolGrades: 9-12Distance: 8.2 mi
Schools provided by the listing agent
- Elementary: Spearman Elem
- Middle: Wren Middle
- High: Wren High
Source: WUMLS. This data may not be complete. We recommend contacting the local school district to confirm school assignments for this home.
Get a cash offer in 3 minutes
Find out how much your home could sell for in as little as 3 minutes with a no-obligation cash offer.
Estimated market value
$603,200



