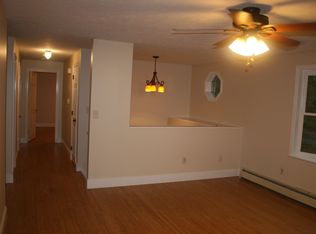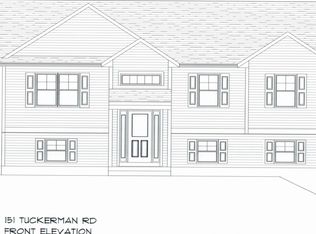HOT HOUSE ! ALL OFFERS must be submitted by Friday Nov 16th by 5:00 pm. Ashburnham $275,000 3 bedroom 2 bath on 4.1 acres abutting 1800 acres of conservation land. Inspired by an idyllic sense of relaxed rural living. Wide cut pine floors & full height ceilings with a massive brick fireplace & seating area. The open flow continues into the kitchen with dining & seating area. The radiant heat on TWO levels will keep you toasty! Master bedroom access to enclosed sunroom with jetting tub, additional seating & lovely views. The 2nd bedroom also has its own quiet view. Full bath with deep old style soaking tub & separate shower. A Loft already wired is tucked in place just waiting for your next project. Oversize family room with large walk in storage closet could double as in law accommodations with its own entrances & full bath. In addition, Built-ins, 1st floor laundry, lily pond & fountain, large kennel, work shop with 220. Blue prints with additions to convey. Antique stove for sale
This property is off market, which means it's not currently listed for sale or rent on Zillow. This may be different from what's available on other websites or public sources.

