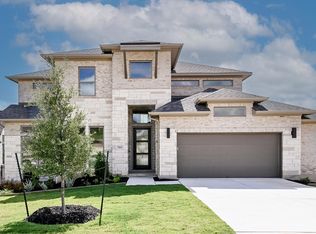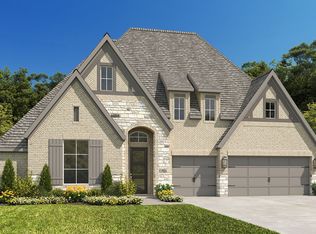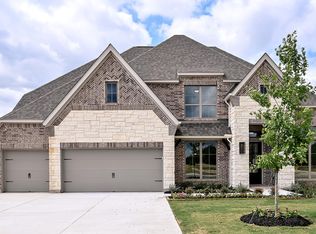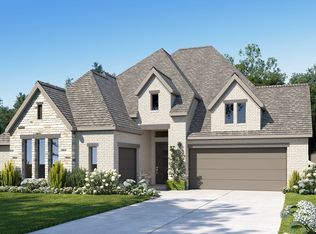Home office with French doors set at entry with 12-foot ceiling. Extended entry leads to open family room, dining area and kitchen with 16-foot ceilings throughout. Family room features wood mantel fireplace and sliding glass door. Kitchen features walk-in pantry, 5-burner gas cooktop, generous counter space and oversized island with built-in seating space. Game room with wall of windows just off dining area. Primary suite includes bedroom with wall of windows. Primary bath features 11-foot ceiling, dual vanities, freestanding tub, separate glass-enclosed shower and two walk-in closets. A Hollywood bath adds to this spacious four-bedroom home. Extended covered backyard patio with 16-foot ceiling. Mud room off three car-garage. Representative Images. Features and specifications may vary by community.
This property is off market, which means it's not currently listed for sale or rent on Zillow. This may be different from what's available on other websites or public sources.



