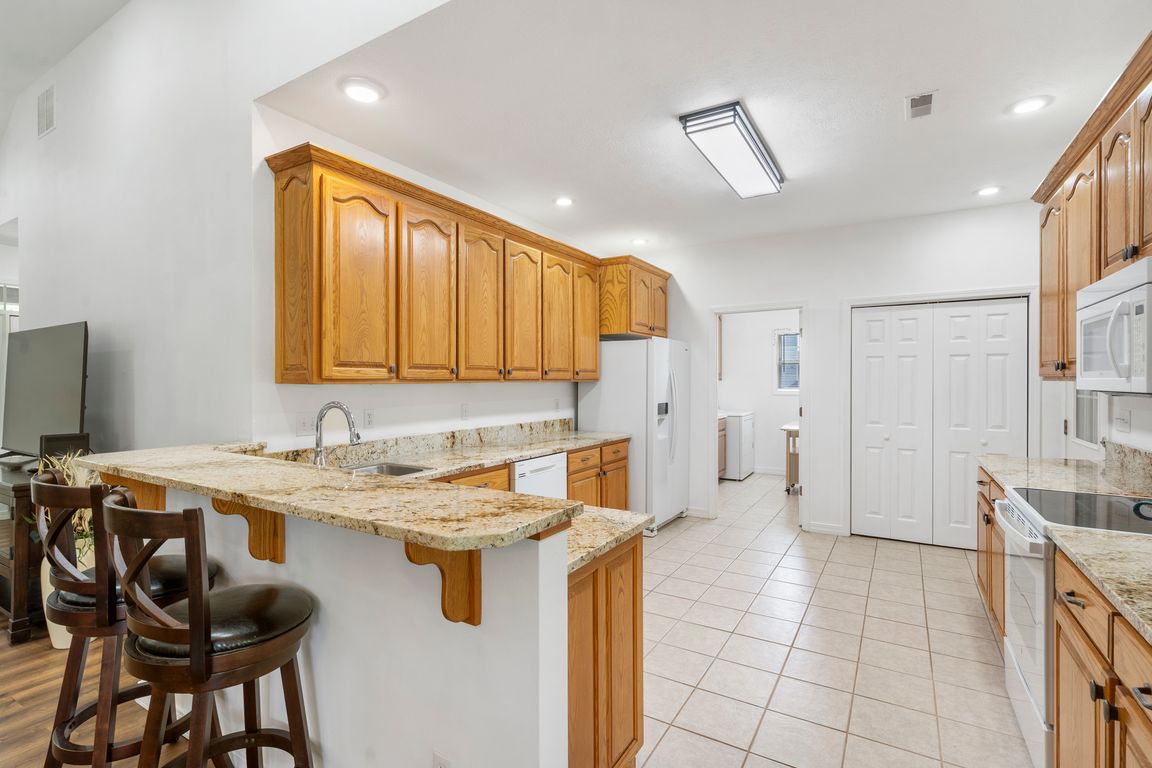
Active
$389,000
3beds
1,944sqft
130 Trafalgar Drive, Branson, MO 65616
3beds
1,944sqft
Single family residence
Built in 2001
0.30 Acres
2 Attached garage spaces
$200 price/sqft
$2,915 annually HOA fee
What's special
Covered porchesNatural lightingVaulted ceiling
Discover your next chapter in the heart of Branson's premier gated community. This new listing offers an inviting one-level home with three spacious bedrooms and two bathrooms. The open layout is perfected by a vaulted ceiling and floods of natural lighting that make every inch of the space welcoming and warm.The ...
- 165 days |
- 766 |
- 22 |
Source: SOMOMLS,MLS#: 60293668
Travel times
Kitchen
Living Room
Primary Bedroom
Zillow last checked: 7 hours ago
Listing updated: August 13, 2025 at 12:01pm
Listed by:
Parker Stone 417-294-2294,
Keller Williams Tri-Lakes
Source: SOMOMLS,MLS#: 60293668
Facts & features
Interior
Bedrooms & bathrooms
- Bedrooms: 3
- Bathrooms: 2
- Full bathrooms: 2
Rooms
- Room types: Master Bedroom
Bedroom 1
- Area: 295.75
- Dimensions: 16.9 x 17.5
Bedroom 2
- Area: 163.78
- Dimensions: 16.2 x 10.11
Bedroom 3
- Area: 147.74
- Dimensions: 12.2 x 12.11
Bathroom full
- Area: 61.6
- Dimensions: 5.6 x 11
Other
- Area: 398.04
- Dimensions: 32.1 x 12.4
Laundry
- Area: 59.15
- Dimensions: 9.1 x 6.5
Living room
- Area: 290.87
- Dimensions: 17.11 x 17
Heating
- Forced Air, Electric
Cooling
- Central Air, Ceiling Fan(s)
Appliances
- Included: Dishwasher, Free-Standing Electric Oven, Dryer, Washer, Exhaust Fan, Refrigerator, Microwave, Disposal
- Laundry: Main Level
Features
- High Speed Internet, Granite Counters, Solid Surface Counters
- Flooring: Carpet, Tile, Hardwood
- Windows: Blinds, Double Pane Windows
- Has basement: No
- Attic: Access Only:No Stairs
- Has fireplace: No
Interior area
- Total structure area: 1,944
- Total interior livable area: 1,944 sqft
- Finished area above ground: 1,944
- Finished area below ground: 0
Property
Parking
- Total spaces: 2
- Parking features: Garage Faces Front
- Attached garage spaces: 2
Features
- Levels: One
- Stories: 1
- Patio & porch: Covered
- Exterior features: Rain Gutters, Water Access, Cable Access, Drought Tolerant Spc, Tennis Court(s)
- Pool features: In Ground
- Has spa: Yes
- Spa features: Association, Bath
Lot
- Size: 0.3 Acres
- Features: Cul-De-Sac, Level
Details
- Additional structures: Second Residence
- Parcel number: 186.014003005010.000
Construction
Type & style
- Home type: SingleFamily
- Architectural style: Raised Ranch
- Property subtype: Single Family Residence
Materials
- Brick, Vinyl Siding
- Roof: Composition
Condition
- Year built: 2001
Utilities & green energy
- Sewer: Public Sewer
- Water: Public
Community & HOA
Community
- Subdivision: Pointe Royale
HOA
- Services included: Common Area Maintenance, Hot Tub, Pool, Basketball Court, Exercise Room, Clubhouse, Tennis Court(s), Snow Removal, Gated Entry
- HOA fee: $2,915 annually
Location
- Region: Branson
Financial & listing details
- Price per square foot: $200/sqft
- Tax assessed value: $154,950
- Annual tax amount: $1,574
- Date on market: 5/4/2025
- Road surface type: Asphalt, Concrete