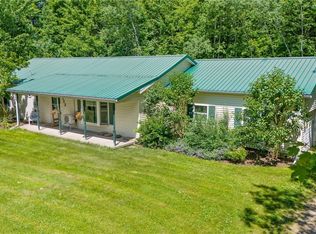Welcome to the highest rated school district in the area! Phoenix has a highly competitive job market for teachers and it shows when kids start to apply to colleges. Nearly 20 secluded acres in excellently rated Phoenix School District, town of Schroeppell. Sloped rear yard flat front and huge flat side yard. Maple, cherry, red pine, hemlock trees. Fully producing berry bushes around entire perimeter of yard, crab and green apple and pear trees, wild grape vines. Also your own 20'X40' (high tunnel) green house w/ a 12'X10' chicken coop. Wrap around deck. Enclosed entrance/hot tub room into basement. Large paver walk way down to the Gazebo with a terraced garden on the right and flower garden on the left. New 30 yr. architect shingle roof on garage and house, new windows. Huge pool house for entertaining in a low/no maintenance salt water pool (-$25yr.), landscaped/fenced, flag pole. 2 car garage plus shop area. New septic system. The recent remodel gave a great fit and finish to the house. All quality materials for the floors and accents textured slate, fine porcelain and hardwood floors, slate shower surrounds and stainless appliances. Propane fireplace adjacent to the kitchen in the dining room and wood fireplace in front of the bar/living room area in the basement. New Baxi propane instant/on-demand hot water and baseboard heat. 3'x3' ceiling power vent to attic to cool home in the summer, laundry chute, 15 rooms total, basement office, canning room shelving, storage in utility room also. Large downstairs 20'x20' room with entry only from rear of the house (garden room, shop). The basement is fully finished and has multiple sinks, full bath, bar, the largest bedroom and cook stove for a mother in law living space or for family and friend extended stays.
This property is off market, which means it's not currently listed for sale or rent on Zillow. This may be different from what's available on other websites or public sources.
