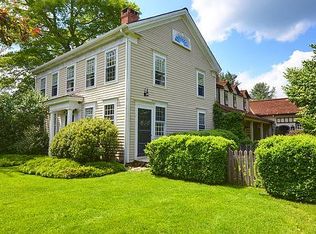Sold for $4,360,000
$4,360,000
130 Tophet Road, Roxbury, CT 06783
5beds
3,500sqft
Single Family Residence
Built in 2020
14 Acres Lot
$4,576,600 Zestimate®
$1,246/sqft
$7,552 Estimated rent
Home value
$4,576,600
$3.84M - $5.45M
$7,552/mo
Zestimate® history
Loading...
Owner options
Explore your selling options
What's special
Set on 14 private and fully fenced acres, this truly spectacular property, once owned by Walter Matthau and his wife Carol Grace, is surrounded by the Matthau Land Trust. The newly built main house was conceived by Geoff Fairbairn, a well-known Litchfield builder, with the current owners adding more features and square footage to the compound, with an eye for detail and enchanting style. The two original cottages have been updated, keeping the historic touches, and are currently used as a guest house and an extensive gym and office area. Among the many things that make this property so special are an attached five-car garage, a pool with spa and sun deck, radiant heat floors, a magnificent 18-foot stone chimney designed by Jorge Criollo and a three-season screened-in porch complete with a Malm fireplace. Roxbury is a renown artists community, home to such former and current notables as Richard Widmark, Walter Matthau, Marilyn Monroe, Arthur Miller, the illustrator Barry Blitt, the authors Frank & Ellen McCourt, Daniel Day Lewis, James Taylor and the stunning Alexander Calder Estate with its many sculptures. Roxbury's proximity to the city has made it possible for the current owners to easily film in the city and return in just over an hour and a half! Property consists of 2 separate lots - the compound sits on one lot (6+/- acres) and the other lot (7+/- acres) is unencumbered and can be gifted, sold or used as a building lot.
Zillow last checked: 8 hours ago
Listing updated: February 04, 2025 at 06:38am
Listed by:
Judith Auchincloss 203-770-3300,
Klemm Real Estate Inc 860-868-7313,
Carolyn Klemm 860-488-6721,
Klemm Real Estate Inc
Bought with:
Stacey Matthews, REB.0794294
W. Raveis Lifestyles Realty
Source: Smart MLS,MLS#: 24021983
Facts & features
Interior
Bedrooms & bathrooms
- Bedrooms: 5
- Bathrooms: 6
- Full bathrooms: 5
- 1/2 bathrooms: 1
Primary bedroom
- Features: Vaulted Ceiling(s), French Doors
- Level: Main
Bedroom
- Level: Upper
Bedroom
- Level: Upper
Bedroom
- Level: Other
Bedroom
- Level: Other
Great room
- Features: Vaulted Ceiling(s), Bookcases, Dining Area, Fireplace, Patio/Terrace
- Level: Main
Kitchen
- Level: Main
Heating
- Forced Air, Zoned, Propane
Cooling
- Central Air
Appliances
- Included: Gas Range, Oven, Microwave, Range Hood, Refrigerator, Dishwasher, Water Heater
- Laundry: Main Level
Features
- Open Floorplan
- Doors: French Doors
- Windows: Thermopane Windows
- Basement: Full
- Attic: Walk-up
- Number of fireplaces: 2
Interior area
- Total structure area: 3,500
- Total interior livable area: 3,500 sqft
- Finished area above ground: 3,500
Property
Parking
- Total spaces: 3
- Parking features: Attached
- Attached garage spaces: 3
Features
- Patio & porch: Terrace, Patio, Deck
- Exterior features: Lighting, Fruit Trees, Garden, Stone Wall
- Has private pool: Yes
- Pool features: In Ground
- Fencing: Full
Lot
- Size: 14 Acres
- Features: Cleared, Landscaped, Open Lot
Details
- Additional structures: Guest House
- Parcel number: 866762
- Zoning: C
Construction
Type & style
- Home type: SingleFamily
- Architectural style: Barn
- Property subtype: Single Family Residence
Materials
- Wood Siding
- Foundation: Concrete Perimeter
- Roof: Wood,Metal
Condition
- New construction: No
- Year built: 2020
Utilities & green energy
- Sewer: Septic Tank
- Water: Well
Green energy
- Green verification: ENERGY STAR Certified Homes
- Energy efficient items: Windows
Community & neighborhood
Community
- Community features: Golf, Health Club, Library, Park, Private School(s), Stables/Riding, Tennis Court(s)
Location
- Region: Roxbury
- Subdivision: Tophet
Price history
| Date | Event | Price |
|---|---|---|
| 2/3/2025 | Sold | $4,360,000-12.7%$1,246/sqft |
Source: | ||
| 1/8/2025 | Pending sale | $4,995,000$1,427/sqft |
Source: | ||
| 9/24/2024 | Price change | $4,995,000-9.1%$1,427/sqft |
Source: | ||
| 7/12/2024 | Price change | $5,495,000-6.1%$1,570/sqft |
Source: | ||
| 6/8/2024 | Listed for sale | $5,850,000+83.1%$1,671/sqft |
Source: | ||
Public tax history
| Year | Property taxes | Tax assessment |
|---|---|---|
| 2025 | $25,676 +3.2% | $1,975,050 |
| 2024 | $24,886 +1.7% | $1,975,050 +1.7% |
| 2023 | $24,463 +15.4% | $1,941,520 +39.6% |
Find assessor info on the county website
Neighborhood: 06783
Nearby schools
GreatSchools rating
- NABooth Free SchoolGrades: K-5Distance: 2.1 mi
- 8/10Shepaug Valley SchoolGrades: 6-12Distance: 2.7 mi
Schools provided by the listing agent
- Elementary: Booth Free
- High: Shepaug
Source: Smart MLS. This data may not be complete. We recommend contacting the local school district to confirm school assignments for this home.
Sell with ease on Zillow
Get a Zillow Showcase℠ listing at no additional cost and you could sell for —faster.
$4,576,600
2% more+$91,532
With Zillow Showcase(estimated)$4,668,132
