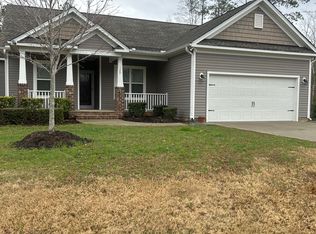The Eastman plan is a ranch style home with single-story living! A spacious family room with a cozy fireplace and large windows provides the perfect gathering place for friends and family. A gorgeous dining room offers fantastic views of the backyard and opens to a covered porch. The kitchen features stainless steel appliances and ample cabinet space to store all of your cookware! The master suite is a true oasis for homeowners. The bedroom includes a tray ceiling, offering interested archictural details and a high ceiling. It connects to a walk in closet and private bath with double-sink vanity, garden tub and separate shower.
This property is off market, which means it's not currently listed for sale or rent on Zillow. This may be different from what's available on other websites or public sources.
