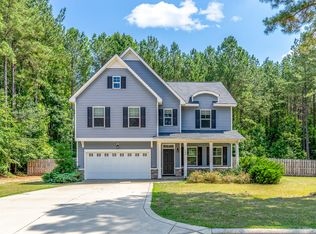Sold for $375,000 on 06/23/25
$375,000
130 Timberhurst Court, Cameron, NC 28326
4beds
2,444sqft
Single Family Residence
Built in 2013
1.25 Acres Lot
$377,800 Zestimate®
$153/sqft
$2,320 Estimated rent
Home value
$377,800
$332,000 - $431,000
$2,320/mo
Zestimate® history
Loading...
Owner options
Explore your selling options
What's special
Large four bedroom home on cul-de-sac. This house sits on an amazing 1.25 acre lot. Large living room with fireplace leads to a formal dining and kitchen with island. Four spacious bedrooms upstairs with loft space perfect for sitting area or desk space. All new carpet installed and ready to go! Back yard is fenced and storage shed conveys. Convenient to Union Pines and New Century.
Zillow last checked: 8 hours ago
Listing updated: June 23, 2025 at 01:23pm
Listed by:
Mary M McGuire 910-315-3481,
Merit Real Estate Services
Bought with:
Mary M McGuire, 246787
Merit Real Estate Services
Source: Hive MLS,MLS#: 100496057 Originating MLS: Mid Carolina Regional MLS
Originating MLS: Mid Carolina Regional MLS
Facts & features
Interior
Bedrooms & bathrooms
- Bedrooms: 4
- Bathrooms: 3
- Full bathrooms: 2
- 1/2 bathrooms: 1
Primary bedroom
- Level: Upper
- Dimensions: 20 x 15
Bedroom 2
- Level: Upper
- Dimensions: 14 x 13
Bedroom 3
- Level: Upper
- Dimensions: 11 x 12
Bedroom 4
- Level: Upper
- Dimensions: 12 x 11
Breakfast nook
- Level: Main
- Dimensions: 9 x 11
Dining room
- Level: Main
- Dimensions: 11 x 12
Kitchen
- Level: Main
- Dimensions: 12 x 16
Living room
- Level: Main
- Dimensions: 16 x 20
Other
- Description: loft
- Level: Upper
- Dimensions: 7 x 11
Heating
- Heat Pump, Electric
Cooling
- Central Air, Heat Pump
Appliances
- Included: Electric Oven, Built-In Microwave, Refrigerator, Dishwasher
- Laundry: Laundry Room
Features
- Walk-in Closet(s), Kitchen Island, Ceiling Fan(s), Pantry, Walk-in Shower, Blinds/Shades, Gas Log, Walk-In Closet(s)
- Flooring: Carpet, LVT/LVP, Vinyl
- Attic: Pull Down Stairs
- Has fireplace: Yes
- Fireplace features: Gas Log
Interior area
- Total structure area: 2,444
- Total interior livable area: 2,444 sqft
Property
Parking
- Total spaces: 2
- Parking features: Garage Faces Front, Concrete
Features
- Levels: Two
- Stories: 2
- Patio & porch: Patio, Porch
- Fencing: Back Yard,Wood
Lot
- Size: 1.25 Acres
- Dimensions: 418 x 136 x 320 x 167
- Features: Cul-De-Sac
Details
- Parcel number: 20080261
- Zoning: RI
- Special conditions: Standard
Construction
Type & style
- Home type: SingleFamily
- Property subtype: Single Family Residence
Materials
- Stone, Vinyl Siding
- Foundation: Slab
- Roof: Shingle
Condition
- New construction: No
- Year built: 2013
Utilities & green energy
- Sewer: Septic Tank
- Water: Public
- Utilities for property: Water Available
Community & neighborhood
Security
- Security features: Smoke Detector(s)
Location
- Region: Cameron
- Subdivision: Forest Ridge
HOA & financial
HOA
- Has HOA: Yes
- HOA fee: $216 monthly
- Amenities included: None
- Association name: Forest Ridge HOA
- Association phone: 919-787-9000
Other
Other facts
- Listing agreement: Exclusive Right To Sell
- Listing terms: Cash,Conventional,FHA,VA Loan
Price history
| Date | Event | Price |
|---|---|---|
| 6/23/2025 | Sold | $375,000-1.1%$153/sqft |
Source: | ||
| 5/23/2025 | Listing removed | $2,400$1/sqft |
Source: Hive MLS #100500485 | ||
| 5/23/2025 | Contingent | $379,000$155/sqft |
Source: | ||
| 4/11/2025 | Listed for rent | $2,400$1/sqft |
Source: Hive MLS #100500485 | ||
| 4/11/2025 | Price change | $379,000-2.6%$155/sqft |
Source: | ||
Public tax history
| Year | Property taxes | Tax assessment |
|---|---|---|
| 2024 | $3,407 -2.3% | $399,690 |
| 2023 | $3,487 +31.4% | $399,690 +24.6% |
| 2022 | $2,654 -2.4% | $320,890 +24.5% |
Find assessor info on the county website
Neighborhood: 28326
Nearby schools
GreatSchools rating
- 7/10Carthage Elementary SchoolGrades: PK-5Distance: 3.7 mi
- 9/10New Century Middle SchoolGrades: 6-8Distance: 0.1 mi
- 7/10Union Pines High SchoolGrades: 9-12Distance: 0.5 mi
Schools provided by the listing agent
- Elementary: Carthage Elementary
- Middle: New Century Middle
- High: Union Pines High
Source: Hive MLS. This data may not be complete. We recommend contacting the local school district to confirm school assignments for this home.

Get pre-qualified for a loan
At Zillow Home Loans, we can pre-qualify you in as little as 5 minutes with no impact to your credit score.An equal housing lender. NMLS #10287.
Sell for more on Zillow
Get a free Zillow Showcase℠ listing and you could sell for .
$377,800
2% more+ $7,556
With Zillow Showcase(estimated)
$385,356