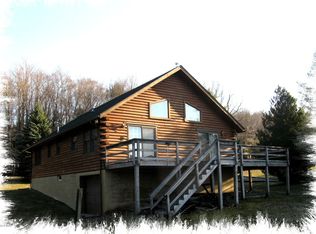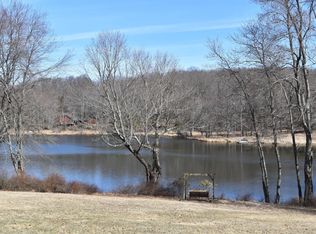Outstanding Lakefront Views from this 4BR, 2Bath Lakefront Ranch on Very Private, Serene Panther Lake ! Enjoy the ultimate privacy in this end of Cul de sac Lakefront -w Hemlock Trees Bordering the left side! Home features Open Floor Plan; Full Finished Lower Level w Walkout to a Paver Patio leading out to your very own Dock! Relax on the total Composite Rear Deck while watching the Wildlife in and around the Lake! Home has a Full Suite on the Lower level Plus a Family Recreation Room w Pellet Stove. Manual Generator w Separate Panel! Outside Storage room for all the Lake Toys Completes this Lakefront Home! Take the Kids Grandkids down to the Private Beach w Picnic Table, Large Pavillion and extra Boat Canoe Kayak Storage Racks. Excellent Fishing too! Call for your Private Showing Today!
This property is off market, which means it's not currently listed for sale or rent on Zillow. This may be different from what's available on other websites or public sources.


