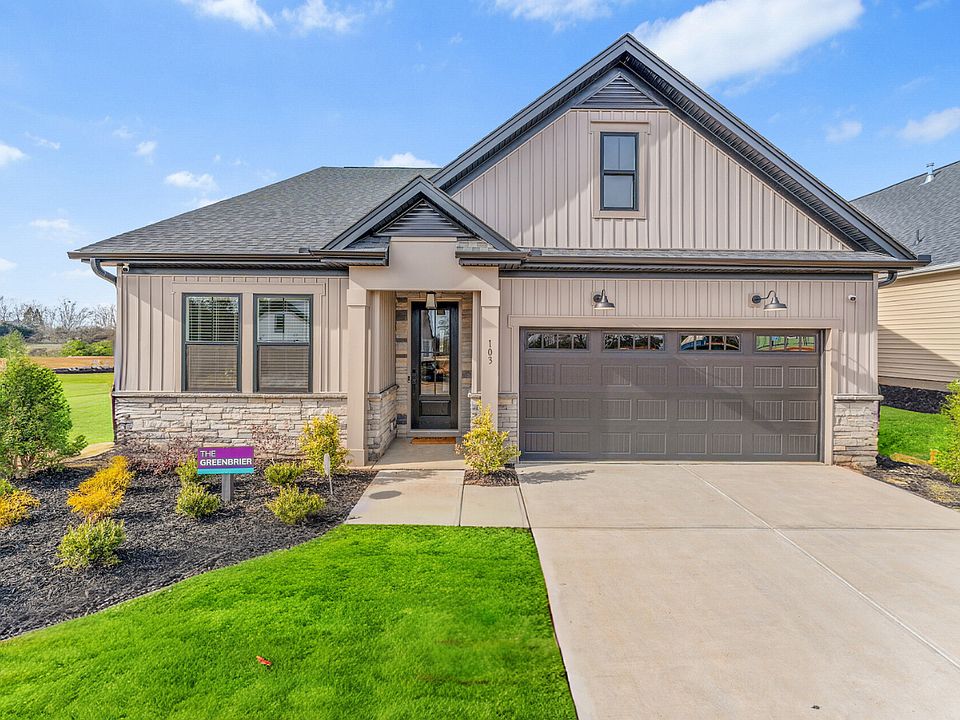Welcome to The Meadows at Midway, where thoughtful design meets modern living! This beautifully crafted Greenbrier floor plan is one of our most popular layouts—and for good reason. With approximately 2,000 sq. ft. on the main level, this home offers unmatched versatility to fit a variety of lifestyles. You'll love the upgraded kitchen, thoughtfully reconfigured based on customer feedback to maximize countertop and cabinet space. A guest ensuite on the main floor provides the perfect setup for multi-generational living or hosting long-term visitors.
The professionally designed interior features brushed nickel hardware and lighting, 12x24 porcelain tile in the primary bathroom, and a fully tiled walk-in shower for a spa-like retreat. A cozy gas log fireplace anchors the Family Room, where extra LED lighting enhances the warmth and charm. The upstairs bonus room adds flexible space for work, play, or relaxation. You'll also enjoy upgraded appliances, including a gas range, and a screened back porch that opens to a private backyard lined with mature trees.
Set in the highly desirable Meadows at Midway community, you’re just minutes from Bosch, Target, AnMed Hospital, schools, and Lake Hartwell. The brand-new amenity center is now open—featuring a pool, tennis courts, pickleball courts, and a shaded pavilion for relaxing with neighbors. This home is planned for a September completion.
New construction
$440,000
130 Tiger Lily Dr, Anderson, SC 29621
4beds
2,495sqft
Farm, Single Family Residence
Built in 2025
6,534 Square Feet Lot
$438,800 Zestimate®
$176/sqft
$-- HOA
What's special
Cozy gas log fireplaceProfessionally designed interiorUpgraded appliancesUpgraded kitchenScreened back porchGas rangeUpstairs bonus room
Call: (864) 664-4743
- 156 days |
- 229 |
- 3 |
Zillow last checked: 7 hours ago
Listing updated: 13 hours ago
Listed by:
Chris Milam 864-202-1336,
HQ Real Estate, LLC
Source: WUMLS,MLS#: 20288048 Originating MLS: Western Upstate Association of Realtors
Originating MLS: Western Upstate Association of Realtors
Travel times
Schedule tour
Select your preferred tour type — either in-person or real-time video tour — then discuss available options with the builder representative you're connected with.
Facts & features
Interior
Bedrooms & bathrooms
- Bedrooms: 4
- Bathrooms: 3
- Full bathrooms: 3
- Main level bathrooms: 3
- Main level bedrooms: 4
Primary bedroom
- Level: Main
- Dimensions: 15.5X16
Bedroom 2
- Level: Main
- Dimensions: 12X10
Bedroom 3
- Level: Main
- Dimensions: 12X10
Bedroom 4
- Level: Main
- Dimensions: 13X11
Bonus room
- Level: Upper
- Dimensions: 37'4" x 12'
Living room
- Level: Main
- Dimensions: 21X16
Heating
- Central, Gas
Cooling
- Central Air, Electric
Features
- Basement: None
Interior area
- Total structure area: 2,495
- Total interior livable area: 2,495 sqft
Property
Parking
- Total spaces: 2
- Parking features: Attached, Garage
- Attached garage spaces: 2
Features
- Levels: Two
- Stories: 2
Lot
- Size: 6,534 Square Feet
- Features: City Lot, Subdivision
Details
- Parcel number: 1473001016
Construction
Type & style
- Home type: SingleFamily
- Architectural style: Farmhouse
- Property subtype: Farm, Single Family Residence
Materials
- Stone, Vinyl Siding
- Foundation: Slab
Condition
- New Construction,Never Occupied
- New construction: Yes
- Year built: 2025
Details
- Builder name: Hunter Quinn Homes
Utilities & green energy
- Sewer: Public Sewer
Community & HOA
Community
- Subdivision: The Meadows at Midway
HOA
- Has HOA: Yes
Location
- Region: Anderson
Financial & listing details
- Price per square foot: $176/sqft
- Date on market: 5/24/2025
- Cumulative days on market: 156 days
- Listing agreement: Exclusive Right To Sell
About the community
Welcome to The Meadows at Midway, the exciting second phase of our Midway community by Hunter Quinn Homes. This new phase continues to offer the beloved 35 bedroom homes inspired by modern farmhouse design, featuring up to 3,000+ square feet of thoughtfully crafted living space. Signature rustic elements like black accents, stonework, and cedar details celebrate the natural charm of the Upstate.Residents of The Meadows at Midway will enjoy access to resort-style amenities, including a sparkling pool with a cabana, pickleball courts, a tennis court, greenspace, and a community parkideal for active, outdoor living. This amenity center will also serve as a central hub for neighborhood connection and relaxation, all just minutes from downtown Anderson.The Meadows offers the perfect blend of customization, comfort, and convenience in the heart of the Upstate.Contact us today to learn more about how you can personalize your future home!
Source: Hunter Quinn Homes

