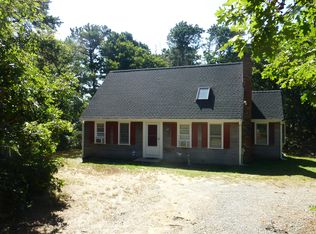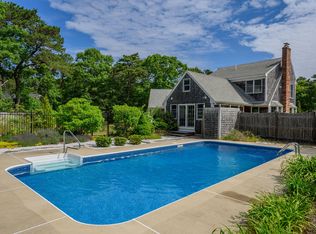What a nice surprise to find a bright and spacious classic Cape style home on the ocean side of Rt 6. It boasts of 4 bedrooms and 2 baths, private back yard setting with close proximity to the National Seashore and both the ocean & bay area beaches. This clean, open and bright home has been well maintained with a number of recent updates for your year-round enjoyment. It presents tasteful Cape Cod furnishings resting on beautiful hardwood floors. There is excellent summer rental history for investors and plenty of room inside and out for summer fun and relaxation. This home is being sold completely furnished for your immediate rental or year-round use.
This property is off market, which means it's not currently listed for sale or rent on Zillow. This may be different from what's available on other websites or public sources.


