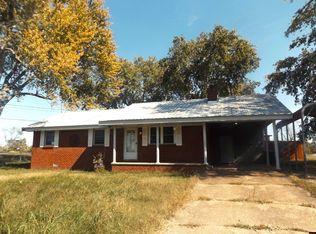This home was remodeled inside and out a few years ago with custom interior such as western cedar, rustic looking walls and cabinets, old wide pinewood board flooring in some rooms and hardwood in others. There are custom shelves in almost every room. This is a very unique home and it has covered porches on 3 sides totaling almost 800'. Centrally located between Melbourne, Horseshoe Bend and Salem AR. Just a short drive to Mountain Home, Arkansas and Lake Norfork. Lakes and golf courses near by. Agent Owned
This property is off market, which means it's not currently listed for sale or rent on Zillow. This may be different from what's available on other websites or public sources.

