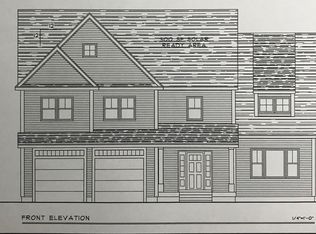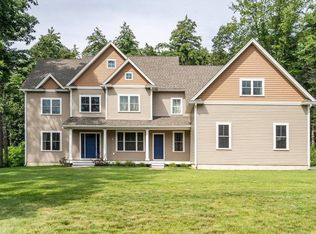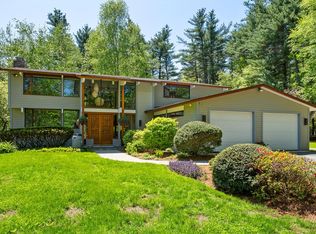Welcome to Boxborough's newest executive neighborhood. Silas Taylor Farm features eleven new homes on a cul-de-sac. Magnificent new construction with open floor plan to include gourmet kitchen, 5 bedrooms, 4 bathrooms and a three car garage. First floor has 9' ceilings, upgraded trim package, bedroom with full bath, and an oversize eat-in kitchen that flows into a large family room with vaulted ceilings and a gas insert fireplace with custom built-ins. First floor has a second entrance with mudroom. The second floor has an oversize master bedroom suite with a large walk-in closet, sitting room, and an upgraded master bathroom as well as 3 more generous sized bedrooms. One bedroom has a private bathroom and the other two share a Jack and Jill bathroom, office and a laundry room. Need more room? Unfinished walkout lower level and walk-up third floor offer additional potential living space. Located in Acton/Boxborough school district with easy access to Route 2, 495, and train.
This property is off market, which means it's not currently listed for sale or rent on Zillow. This may be different from what's available on other websites or public sources.


