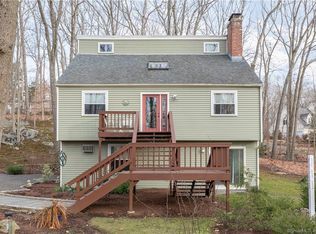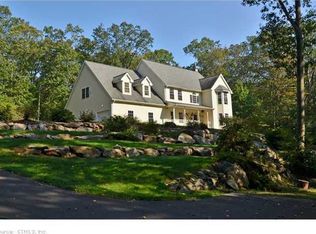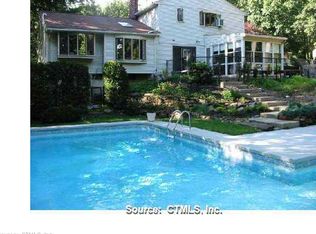Sold for $805,000
$805,000
130 Talcott Road, Guilford, CT 06437
3beds
3,105sqft
Single Family Residence
Built in 1987
1.71 Acres Lot
$856,200 Zestimate®
$259/sqft
$6,446 Estimated rent
Home value
$856,200
$796,000 - $925,000
$6,446/mo
Zestimate® history
Loading...
Owner options
Explore your selling options
What's special
Welcome to 130 Talcott Rd, Guilford, CT. A Blend of Comfort and Elegance. Discover the perfect fusion of comfort and elegance at 130 Talcott Rd in the picturesque town of Guilford, CT. This stunning property, built in 1987, sits on a generous 1.71-acre lot that offers a large deck and patio making for a large outdoor living.The entire home has been freshly painted and features a spacious 3,105 square feet of living space. As you step inside, you're greeted by a beautifully remodeled kitchen, complete with modern appliances and sleek finishes, ready to inspire your culinary adventures. The beautiful hardwood floors add warmth and character throughout the home, leading you to the expansive great room. Added in 1990, this room is the heart of the home, where large windows invite natural light and offer serene views of the perfectly landscaped gardens. The home's thoughtful design includes a wired system for a generator, ensuring uninterrupted comfort and convenience. Additionally, the property boasts newer central air to keep you cool during those warm summer months. With its blend of timeless charm and modern amenities, 130 Talcott Rd is not just a house, it's a place to be your home. Don't miss the opportunity to make it yours. Please remove shoes when entering. Thank you
Zillow last checked: 8 hours ago
Listing updated: October 01, 2024 at 02:30am
Listed by:
Rose Bevilacqua 203-589-5197,
William Raveis Real Estate 203-318-3570
Bought with:
Tim Galvin, RES.0823597
William Raveis Real Estate
Source: Smart MLS,MLS#: 24015162
Facts & features
Interior
Bedrooms & bathrooms
- Bedrooms: 3
- Bathrooms: 3
- Full bathrooms: 2
- 1/2 bathrooms: 1
Primary bedroom
- Features: Remodeled, Bedroom Suite, Full Bath, Walk-In Closet(s)
- Level: Upper
Bedroom
- Features: Remodeled
- Level: Upper
Bedroom
- Level: Upper
Bathroom
- Features: Remodeled, Built-in Features, Quartz Counters, Tile Floor
- Level: Main
Bathroom
- Features: Built-in Features, Tile Floor
- Level: Upper
Dining room
- Features: Hardwood Floor
- Level: Main
Family room
- Features: Remodeled, Skylight, Fireplace, Hardwood Floor
- Level: Main
Great room
- Features: 2 Story Window(s), High Ceilings, Cathedral Ceiling(s), Vaulted Ceiling(s), Sliders, Engineered Wood Floor
- Level: Main
Kitchen
- Features: Breakfast Bar, Quartz Counters, Kitchen Island, Pantry, Hardwood Floor
- Level: Main
Living room
- Features: Remodeled, Bay/Bow Window
- Level: Main
Heating
- Forced Air, Oil
Cooling
- Central Air
Appliances
- Included: Electric Range, Oven/Range, Microwave, Range Hood, Refrigerator, Dishwasher, Washer, Dryer, Water Heater
- Laundry: Main Level
Features
- Open Floorplan
- Basement: Full,Unfinished
- Attic: Walk-up
- Number of fireplaces: 1
Interior area
- Total structure area: 3,105
- Total interior livable area: 3,105 sqft
- Finished area above ground: 3,105
Property
Parking
- Total spaces: 2
- Parking features: Attached, Garage Door Opener
- Attached garage spaces: 2
Lot
- Size: 1.71 Acres
- Features: Interior Lot, Few Trees, Cul-De-Sac, Landscaped, Open Lot
Details
- Parcel number: 1115596
- Zoning: R-5I
Construction
Type & style
- Home type: SingleFamily
- Architectural style: Colonial
- Property subtype: Single Family Residence
Materials
- Vinyl Siding
- Foundation: Concrete Perimeter
- Roof: Asphalt
Condition
- New construction: No
- Year built: 1987
Utilities & green energy
- Sewer: Septic Tank
- Water: Well
Community & neighborhood
Location
- Region: Guilford
- Subdivision: Nut Plains
Price history
| Date | Event | Price |
|---|---|---|
| 6/10/2024 | Sold | $805,000+11%$259/sqft |
Source: | ||
| 5/6/2024 | Pending sale | $725,000$233/sqft |
Source: | ||
| 5/3/2024 | Listed for sale | $725,000+184.9%$233/sqft |
Source: | ||
| 5/31/2001 | Sold | $254,500+8.3%$82/sqft |
Source: Public Record Report a problem | ||
| 10/7/1987 | Sold | $235,000$76/sqft |
Source: Public Record Report a problem | ||
Public tax history
| Year | Property taxes | Tax assessment |
|---|---|---|
| 2025 | $11,284 +4% | $408,100 |
| 2024 | $10,847 +2.7% | $408,100 |
| 2023 | $10,562 +14.2% | $408,100 +46.7% |
Find assessor info on the county website
Neighborhood: 06437
Nearby schools
GreatSchools rating
- 5/10Guilford Lakes SchoolGrades: PK-4Distance: 0.7 mi
- 8/10E. C. Adams Middle SchoolGrades: 7-8Distance: 2.5 mi
- 9/10Guilford High SchoolGrades: 9-12Distance: 1.2 mi
Schools provided by the listing agent
- High: Guilford
Source: Smart MLS. This data may not be complete. We recommend contacting the local school district to confirm school assignments for this home.
Get pre-qualified for a loan
At Zillow Home Loans, we can pre-qualify you in as little as 5 minutes with no impact to your credit score.An equal housing lender. NMLS #10287.
Sell with ease on Zillow
Get a Zillow Showcase℠ listing at no additional cost and you could sell for —faster.
$856,200
2% more+$17,124
With Zillow Showcase(estimated)$873,324


