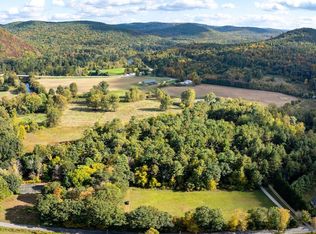Sold for $6,025,000 on 08/02/23
$6,025,000
130 Taconic Rd, Salisbury, CT 06068
5beds
11,224sqft
Single Family Residence
Built in 1992
41 Acres Lot
$6,745,800 Zestimate®
$537/sqft
$6,917 Estimated rent
Home value
$6,745,800
$5.53M - $8.09M
$6,917/mo
Zestimate® history
Loading...
Owner options
Explore your selling options
What's special
Exceptional Estate with Western Views, Pool, and Pond - An outstanding Twin Lakes area home privately sited on one of the premiere roads in Salisbury, CT with a legacy property designed by the World-Renowned Landscape Architect Dan Kiley. Gorgeous Main House suited for entertaining with 5 Bedrooms, 6 Full Baths and 3 Half Baths, soaring Living Room ceiling, formal Dining Room, Library, Eat-in Kitchen, Family Room, Playroom with Kitchen, Gym, Indoor Pool, central air conditioning, generator, Pond with dock, Har-tru Tennis Court, Basketball Half-Court - all facing magnificent western Views. On +/-41 gorgeous acres. Additionally featured is a beautiful, newly renovated 2-Bedroom 2-Full Bath Guest House with central air and a private stone Terrace and Garden, and a Gate House.
Zillow last checked: 8 hours ago
Listing updated: August 21, 2024 at 07:23pm
Listed by:
Juliet Moore 860-480-0546,
ELYSE HARNEY REAL ESTATE,
Elyse Harney Morris 860-318-5126,
ELYSE HARNEY REAL ESTATE
Bought with:
Non Member
NON-MEMBER / RECIPROCAL
Source: BCMLS,MLS#: 238406
Facts & features
Interior
Bedrooms & bathrooms
- Bedrooms: 5
- Bathrooms: 9
- Full bathrooms: 6
- 1/2 bathrooms: 3
Heating
- Oil, Fireplace(s)
Appliances
- Included: Dishwasher, Dryer, Range, Range Hood, Refrigerator, Wall Oven, Washer
Features
- Cedar Closet(s), Central Vacuum, Inlaw/Guest Qtrs, Sun Room, Walk-In Closet(s)
- Flooring: Wood
- Basement: Sump Pump,Interior Entry,Full,Partially Finished,Concrete
- Has fireplace: Yes
Interior area
- Total structure area: 11,224
- Total interior livable area: 11,224 sqft
Property
Parking
- Total spaces: 5
- Parking features: Garage - Attached
- Attached garage spaces: 5
- Details: Garaged
Accessibility
- Accessibility features: Accessible Elevator Installed
Features
- Patio & porch: Porch
- Exterior features: Tennis Court(s), Lighting, Dock, Mature Landscaping, Landscaped
- Has private pool: Yes
- Pool features: In Ground
- Has view: Yes
- View description: Scenic, Hill/Mountain, Distant
- Waterfront features: Pond, Dock
Lot
- Size: 41 Acres
Details
- Parcel number: SALIM19B15
- Zoning description: Residential
- Other equipment: Backup Generator
Construction
Type & style
- Home type: SingleFamily
- Architectural style: Contemporary
- Property subtype: Single Family Residence
Materials
- Roof: Manufactured Slate
Condition
- Year built: 1992
Utilities & green energy
- Electric: Other, 3 Phase
- Sewer: Private Sewer
- Water: Well
- Utilities for property: Cable Available
Community & neighborhood
Security
- Security features: Alarm System
Location
- Region: Salisbury
Price history
| Date | Event | Price |
|---|---|---|
| 8/2/2023 | Sold | $6,025,000-10.7%$537/sqft |
Source: | ||
| 6/12/2023 | Pending sale | $6,750,000$601/sqft |
Source: | ||
| 6/12/2023 | Contingent | $6,750,000$601/sqft |
Source: | ||
| 3/13/2023 | Price change | $6,750,000-9.7%$601/sqft |
Source: | ||
| 11/30/2022 | Price change | $7,475,000-11.8%$666/sqft |
Source: | ||
Public tax history
| Year | Property taxes | Tax assessment |
|---|---|---|
| 2025 | $42,158 | $3,832,530 |
| 2024 | $42,158 -10.9% | $3,832,530 -10.9% |
| 2023 | $47,328 +21.3% | $4,302,500 +21.3% |
Find assessor info on the county website
Neighborhood: 06068
Nearby schools
GreatSchools rating
- 8/10Salisbury Central SchoolGrades: PK-8Distance: 3.2 mi
- 5/10Housatonic Valley Regional High SchoolGrades: 9-12Distance: 6 mi
Schools provided by the listing agent
- Elementary: Salisbury Central
- Middle: Salisbury Central
- High: Housatonic Valley
Source: BCMLS. This data may not be complete. We recommend contacting the local school district to confirm school assignments for this home.
Sell for more on Zillow
Get a free Zillow Showcase℠ listing and you could sell for .
$6,745,800
2% more+ $135K
With Zillow Showcase(estimated)
$6,880,716