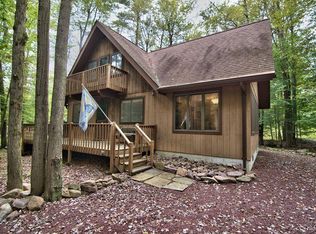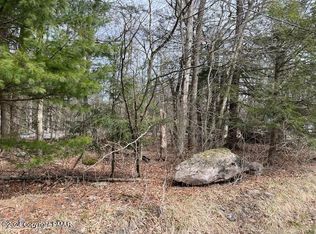Location, location,location! This 3 bedroom, 2 bathroom house in Lake Naomi is located on a lovely corner lot just 2 blocks from the lake. It’s a canoe ride to Club Beach or a short walk to West or North Beach. It has a large deck and a heated one car garage. Won’t last long!
This property is off market, which means it's not currently listed for sale or rent on Zillow. This may be different from what's available on other websites or public sources.

