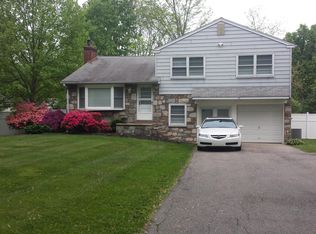Sold for $652,000 on 05/05/23
$652,000
130 Swedesford Rd, Ambler, PA 19002
3beds
1,800sqft
SingleFamily
Built in 1948
1.5 Acres Lot
$705,200 Zestimate®
$362/sqft
$3,050 Estimated rent
Home value
$705,200
$670,000 - $740,000
$3,050/mo
Zestimate® history
Loading...
Owner options
Explore your selling options
What's special
Enjoy one floor living in this wonderful Upper Gwynedd 1800 sq. ft., 3 bedrooms / 2 full baths, ranch style home situated on 1.5-acre lot with a circular driveway, 2 car spacious garage, flagstone patio courtyard. The entire home has been extensively renovated in the last 5 years. New roof in 7/ 2019, New HVAC system in 12/ 2017, and new gutters in 10/2022 and there are warranties on the Roof, HVAC and New Gutter System. The natural light shines through the many windows throughout keeping the home light and airy in the open floor plan. Beautiful dark hardwood floors are throughout. Enjoy entertaining in your wonderful gourmet eat in kitchen (19'x15') with Silestone quartz countertops, marble backsplash and white full overlay cabinets with full extension drawers and roll-out shelves, soft-close drawers/doors, and hands-free trash/recycling, Stainless steel high-end KitchenAid appliances: 5-burner slide-in gas range with convention, convection or steam bake options and a XO chimney style hood. The 22 cu ft counter depth French door refrigerator has filtered interior water dispenser and ice maker. Also, a Miele paneled undercounted 4.8 cu ft refrigerator, 1250 watt Panasonic microwave, a 33' stainless enclosure.
Off of the Kitchen is the living room with marble hearth fireplace with surround and a contemporary black mantel with the Sanus wall mount. The tall built-in cabinets provide wonderful living room storage.
The main bedroom suite has been totally renovated bathroom with quartz countertop, Moen faucet handle, Roberrn medicine cabinet, Kohler wall sconces, floating linen cabinet & a Kohler wall hung toilet. The zero-threshold shower with frameless glass enclosure with multi-spray wall-mount showerhead.
There are 2 additional bedrooms, an office/bonus room, and the laundry room conveniently located on the same level. The 2nd bathroom has a full size tub.
Plenty of additional storage in the walkout basement. Half of the basement is full sized which has the mechanicals and a washtub and the second half is an encapsulated crawl space.
There is a private flagstone courtyard patio off of the back of the house which looks out on to the landscaped backyard. Plenty of room for games and outdoor activities.
Adjacent to the house is the detached 2 car / oversize garage with automatic garage door opener.
Fabulous location!! Minutes from Rt 202 and Rt 309, the Lansdale/Doylestown Train Line, restaurants, and shopping. North Penn Oak Walking Trail is a few steps from your driveway and the Natural Lands' Gwynedd Preserve. The property is in excellent condition. Subdivision maybe possible. Talk with the Upper Gwynedd Township. Be sure to check out the video tour!!!!
Facts & features
Interior
Bedrooms & bathrooms
- Bedrooms: 3
- Bathrooms: 2
- Full bathrooms: 2
Heating
- Forced air
Cooling
- Central
Appliances
- Included: Dishwasher, Dryer, Freezer, Microwave, Refrigerator
- Laundry: In Unit
Features
- Flooring: Tile, Hardwood
- Has fireplace: Yes
Interior area
- Total interior livable area: 1,800 sqft
Property
Parking
- Parking features: Garage - Detached
Features
- Exterior features: Stucco
Lot
- Size: 1.50 Acres
Details
- Parcel number: 560008740006
Construction
Type & style
- Home type: SingleFamily
Materials
- Roof: Asphalt
Condition
- Year built: 1948
Community & neighborhood
Location
- Region: Ambler
Other
Other facts
- Bicycle storage
- Cooling System: Air Conditioning
- Great appliances
- Laundry: In Unit
- No Utilities included in rent
- Parking Type: Garage
Price history
| Date | Event | Price |
|---|---|---|
| 5/5/2023 | Sold | $652,000+10.7%$362/sqft |
Source: Public Record | ||
| 4/26/2023 | Pending sale | $589,000$327/sqft |
Source: | ||
| 4/21/2023 | Listing removed | -- |
Source: | ||
| 4/13/2023 | Pending sale | $589,000$327/sqft |
Source: | ||
| 4/6/2023 | Listed for sale | $589,000+45.1%$327/sqft |
Source: | ||
Public tax history
| Year | Property taxes | Tax assessment |
|---|---|---|
| 2024 | $5,997 | $165,940 |
| 2023 | $5,997 +7.2% | $165,940 |
| 2022 | $5,596 +2.7% | $165,940 |
Find assessor info on the county website
Neighborhood: 19002
Nearby schools
GreatSchools rating
- 8/10North Wales El SchoolGrades: K-6Distance: 0.7 mi
- 7/10Pennbrook Middle SchoolGrades: 7-9Distance: 1.3 mi
- 9/10North Penn Senior High SchoolGrades: 10-12Distance: 3.6 mi
Schools provided by the listing agent
- Elementary: NORTH WALES
- Middle: PENN BROOK
- High: NORTH PENN SENIOR
- District: NORTH PENN
Source: The MLS. This data may not be complete. We recommend contacting the local school district to confirm school assignments for this home.

Get pre-qualified for a loan
At Zillow Home Loans, we can pre-qualify you in as little as 5 minutes with no impact to your credit score.An equal housing lender. NMLS #10287.
Sell for more on Zillow
Get a free Zillow Showcase℠ listing and you could sell for .
$705,200
2% more+ $14,104
With Zillow Showcase(estimated)
$719,304