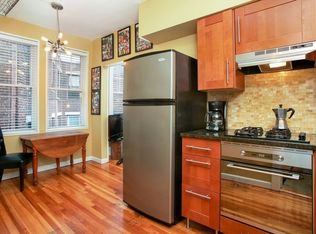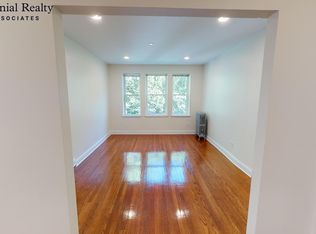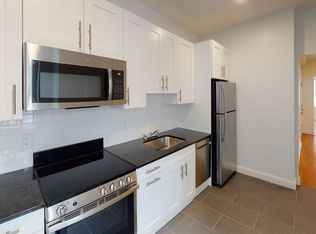Sold for $545,000 on 07/31/25
$545,000
130 Sutherland Rd APT 12, Brighton, MA 02135
2beds
821sqft
Condominium
Built in 1947
-- sqft lot
$548,900 Zestimate®
$664/sqft
$2,877 Estimated rent
Home value
$548,900
$505,000 - $598,000
$2,877/mo
Zestimate® history
Loading...
Owner options
Explore your selling options
What's special
Spacious top-floor unit available at Sutherland Village. Step into a large living room that can double as a dining room or home office. Eat-in kitchen is stylish with granite countertops and tiled backsplash and offers plenty of storage and prep space. Hardwood floors and high ceilings throughout. This unit comes with one deeded parking space. HOA has a swimming pool that is open seasonally! Enjoy all the conveniences of city living in a quiet neighborhood. 0.1 miles to Sutherland Rd B line stop on the green line and Beacon Hill Athletic Clubs, 0.3 miles to Cleveland Circle and Chestnut Hill Reservoir, 0.5 miles to Whole Foods. Close to countless cafes and restaurants.
Zillow last checked: 8 hours ago
Listing updated: August 01, 2025 at 04:35am
Listed by:
Elizabeth Bain 508-954-1935,
Commonwealth Standard Realty Advisors 617-286-6855,
Nicholas Biondo 480-540-2772
Bought with:
Ekaterina Wood
Keller Williams Realty Boston-Metro | Back Bay
Source: MLS PIN,MLS#: 73384518
Facts & features
Interior
Bedrooms & bathrooms
- Bedrooms: 2
- Bathrooms: 1
- Full bathrooms: 1
Heating
- Steam
Cooling
- Window Unit(s)
Appliances
- Laundry: Common Area, In Building
Features
- Flooring: Tile, Hardwood
- Basement: None
- Has fireplace: No
- Common walls with other units/homes: No One Above
Interior area
- Total structure area: 821
- Total interior livable area: 821 sqft
- Finished area above ground: 821
Property
Parking
- Total spaces: 2
- Parking features: Deeded, Off Street
- Garage spaces: 1
- Uncovered spaces: 1
Features
- Pool features: Association, In Ground
Details
- Parcel number: 1215950
- Zoning: res condo
Construction
Type & style
- Home type: Condo
- Property subtype: Condominium
- Attached to another structure: Yes
Materials
- Brick
- Roof: Rubber
Condition
- Year built: 1947
Utilities & green energy
- Sewer: Public Sewer
- Water: Public
Community & neighborhood
Community
- Community features: Public Transportation, Shopping, Pool, Park, Walk/Jog Trails, Medical Facility, House of Worship, T-Station, University
Location
- Region: Brighton
HOA & financial
HOA
- HOA fee: $715 monthly
- Amenities included: Hot Water, Pool, Laundry
- Services included: Heat, Water, Sewer, Insurance, Maintenance Structure, Maintenance Grounds, Snow Removal, Trash, Reserve Funds
Price history
| Date | Event | Price |
|---|---|---|
| 7/31/2025 | Sold | $545,000$664/sqft |
Source: MLS PIN #73384518 Report a problem | ||
| 6/20/2025 | Contingent | $545,000$664/sqft |
Source: MLS PIN #73384518 Report a problem | ||
| 6/17/2025 | Price change | $545,000-0.7%$664/sqft |
Source: MLS PIN #73384518 Report a problem | ||
| 6/11/2025 | Price change | $549,000-0.2%$669/sqft |
Source: MLS PIN #73384518 Report a problem | ||
| 6/3/2025 | Listed for sale | $550,000+93%$670/sqft |
Source: MLS PIN #73384518 Report a problem | ||
Public tax history
| Year | Property taxes | Tax assessment |
|---|---|---|
| 2025 | $5,324 +10.4% | $459,800 +3.9% |
| 2024 | $4,822 +1.5% | $442,400 |
| 2023 | $4,751 +4.6% | $442,400 +6% |
Find assessor info on the county website
Neighborhood: Brighton
Nearby schools
GreatSchools rating
- NABaldwin Early Learning CenterGrades: PK-1Distance: 0.4 mi
- 2/10Brighton High SchoolGrades: 7-12Distance: 0.6 mi
- 6/10Winship Elementary SchoolGrades: PK-6Distance: 0.6 mi
Get a cash offer in 3 minutes
Find out how much your home could sell for in as little as 3 minutes with a no-obligation cash offer.
Estimated market value
$548,900
Get a cash offer in 3 minutes
Find out how much your home could sell for in as little as 3 minutes with a no-obligation cash offer.
Estimated market value
$548,900


