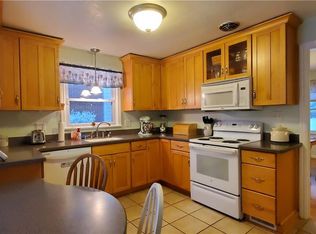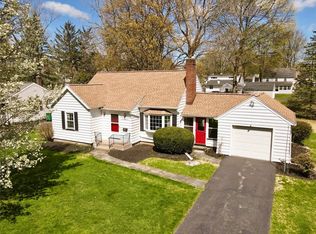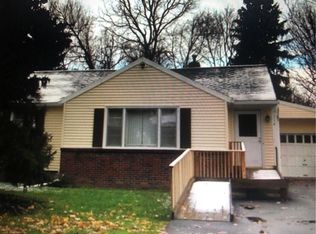Wow! Great location near all Monroe Avenue has to offer sits this beautiful home on a quiet street with many updates. Previous updates include Kitchen remodel with granite counter tops in 2013, fully fenced yard and shed in 2011, patio in 2014, pace windows 2016, new gutters in 2016, blown in insulation in 2015, wood burning insert in 2011, furnace and a/c 2003 and tear off roof in 2008. New updates since 2017 are new windows in the porch, both bathrooms were remodeled, front of fireplace was refaced and the basement was finished off. Check out the 3d tour link first and then see it for your self in person. You will be amazed! Showings are Tuesday-Friday with delayed negotiations starting Friday September 4, 2020 at 5pm
This property is off market, which means it's not currently listed for sale or rent on Zillow. This may be different from what's available on other websites or public sources.


