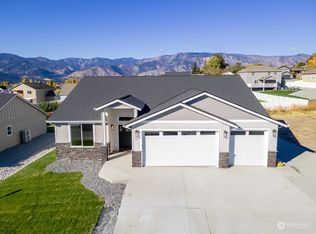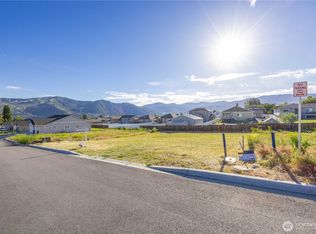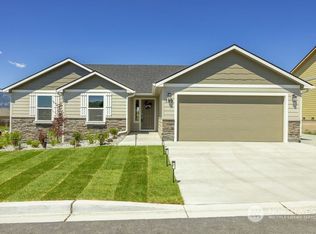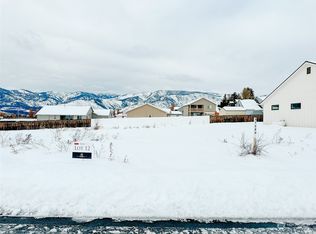Sold
Listed by:
Nick Bowler,
RE/MAX Advantage
Bought with: Northshore Realty
$740,000
130 Summer Breeze Road, Manson, WA 98831
4beds
1,810sqft
Single Family Residence
Built in 2017
0.33 Acres Lot
$748,400 Zestimate®
$409/sqft
$2,455 Estimated rent
Home value
$748,400
$659,000 - $853,000
$2,455/mo
Zestimate® history
Loading...
Owner options
Explore your selling options
What's special
Welcome to the Big Horn, this single level residence has it all. Featuring 4-bedroom, 2-bath home offers granite countertops in the kitchen and bathrooms, a electric fireplace great room, spacious primary bedroom with double sinks, walk-in tile shower, and large walk-in closet. The kitchen and great room open to a big, fully fenced backyard ideal for a shop, ADU, pool, or personal retreat. RV/boat parking with double gates for easy access to yard. New LVP Plank floors 2022 throughout, new appliances kitchen 2024, laundry 2022, meticulously maintained, and minutes from downtown Manson. Property is fully irrigable with reclamation water. Short Term Rental allowed with county permit, following guidelines, no HOA. *Electric Car Charging.
Zillow last checked: 8 hours ago
Listing updated: June 15, 2025 at 04:02am
Listed by:
Nick Bowler,
RE/MAX Advantage
Bought with:
Scott J. Hutchinson, 23285
Northshore Realty
Source: NWMLS,MLS#: 2279205
Facts & features
Interior
Bedrooms & bathrooms
- Bedrooms: 4
- Bathrooms: 2
- Full bathrooms: 1
- 3/4 bathrooms: 1
- Main level bathrooms: 2
- Main level bedrooms: 4
Primary bedroom
- Level: Main
Bedroom
- Level: Main
Bedroom
- Level: Main
Bedroom
- Level: Main
Bathroom full
- Level: Main
Bathroom three quarter
- Level: Main
Entry hall
- Level: Main
Great room
- Level: Main
Kitchen with eating space
- Level: Main
Utility room
- Level: Main
Heating
- Fireplace, Heat Pump, Electric
Cooling
- Heat Pump
Appliances
- Included: Dishwasher(s), Disposal, Dryer(s), Microwave(s), Refrigerator(s), Stove(s)/Range(s), Washer(s), Garbage Disposal
Features
- Flooring: Ceramic Tile, Vinyl Plank
- Basement: None
- Number of fireplaces: 1
- Fireplace features: Electric, Main Level: 1, Fireplace
Interior area
- Total structure area: 1,810
- Total interior livable area: 1,810 sqft
Property
Parking
- Total spaces: 2
- Parking features: Attached Garage
- Attached garage spaces: 2
Features
- Levels: One
- Stories: 1
- Entry location: Main
- Patio & porch: Ceramic Tile, Fireplace
- Has view: Yes
- View description: Lake, Mountain(s), Territorial
- Has water view: Yes
- Water view: Lake
Lot
- Size: 0.33 Acres
- Features: Dead End Street, Fenced-Fully, Irrigation, Sprinkler System
- Topography: Level,Sloped
Details
- Parcel number: 282231830190
- Zoning description: Jurisdiction: County
- Special conditions: Standard
Construction
Type & style
- Home type: SingleFamily
- Property subtype: Single Family Residence
Materials
- Cement Planked, Cement Plank
- Foundation: Poured Concrete
- Roof: Composition
Condition
- Good
- Year built: 2017
- Major remodel year: 2017
Details
- Builder name: K & L
Utilities & green energy
- Electric: Company: Chelan County PUD
- Sewer: Sewer Connected, Company: Lake Chelan Reclamation Distirct
- Water: Public, Company: Lake Chelan Reclamation Distirct
- Utilities for property: Astound Broadband
Community & neighborhood
Location
- Region: Manson
- Subdivision: Manson
Other
Other facts
- Listing terms: Cash Out,Conventional
- Cumulative days on market: 214 days
Price history
| Date | Event | Price |
|---|---|---|
| 5/15/2025 | Sold | $740,000-1.3%$409/sqft |
Source: | ||
| 3/19/2025 | Pending sale | $749,950$414/sqft |
Source: | ||
| 1/6/2025 | Price change | $749,950-3.2%$414/sqft |
Source: | ||
| 8/17/2024 | Listed for sale | $775,000+13.1%$428/sqft |
Source: | ||
| 12/2/2022 | Sold | $685,000-2%$378/sqft |
Source: | ||
Public tax history
| Year | Property taxes | Tax assessment |
|---|---|---|
| 2024 | $4,510 +7.8% | $597,997 -3.4% |
| 2023 | $4,184 +13.4% | $618,763 +24.2% |
| 2022 | $3,688 -1.1% | $498,397 +15.7% |
Find assessor info on the county website
Neighborhood: 98831
Nearby schools
GreatSchools rating
- 5/10Manson Elementary SchoolGrades: K-5Distance: 1.5 mi
- 5/10Manson Middle SchoolGrades: 6-8Distance: 1.5 mi
- 6/10Manson Junior Senior High SchoolGrades: 9-12Distance: 1.5 mi
Schools provided by the listing agent
- Elementary: Manson Elem
- Middle: Manson Jnr Snr High
- High: Manson Jnr Snr High
Source: NWMLS. This data may not be complete. We recommend contacting the local school district to confirm school assignments for this home.
Get pre-qualified for a loan
At Zillow Home Loans, we can pre-qualify you in as little as 5 minutes with no impact to your credit score.An equal housing lender. NMLS #10287.



