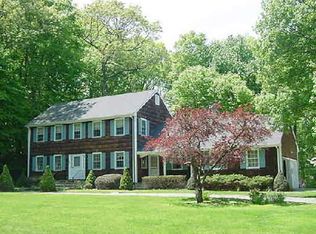Sold for $1,018,000 on 07/25/25
$1,018,000
130 Sturbridge Lane, Fairfield, CT 06890
4beds
2,638sqft
Single Family Residence
Built in 1979
1.12 Acres Lot
$1,033,600 Zestimate®
$386/sqft
$6,833 Estimated rent
Home value
$1,033,600
$930,000 - $1.15M
$6,833/mo
Zestimate® history
Loading...
Owner options
Explore your selling options
What's special
LOCATION, LOCATION, LOCATION! Perched graciously on a coveted cul-de-sac in Southport on over an acre of property, this 2,600 square foot+ home features the best of all worlds - privacy and yet just minutes from everything that Fairfield has to offer. Classic and welcoming, this first time on the market, rambling home with fabulous bones features 4 bedrooms, 2 full and 1 half bathrooms. Seamlessly blending its tranquil surroundings with its light-filled, open-flow spaces, 130 Sturbridge is not to be missed. Enjoy this gem in its current state, renovate or build your dream home - the options are endless with this treasure. A perfect retreat for those who appreciate a sprawling floorplan, ethereal light-filled spaces and entertainment spaces for gatherings of all sizes. Conveniently located near Fairfield's renowned retail shops, restaurants, the train, library and beaches, this is for the discerning buyer seeking both tranquility and convenience. Home being sold "AS IS".
Zillow last checked: 8 hours ago
Listing updated: July 25, 2025 at 06:48pm
Listed by:
Sue Lieberman and Justine Fink Team,
Susan Lieberman 203-858-9411,
The Riverside Realty Group 203-226-8300,
Co-Listing Agent: Justine Fink 203-246-1906,
The Riverside Realty Group
Bought with:
Lis Reed, RES.0763568
Berkshire Hathaway NE Prop.
Source: Smart MLS,MLS#: 24102532
Facts & features
Interior
Bedrooms & bathrooms
- Bedrooms: 4
- Bathrooms: 3
- Full bathrooms: 2
- 1/2 bathrooms: 1
Primary bedroom
- Features: Full Bath, Hardwood Floor
- Level: Upper
Bedroom
- Features: Hardwood Floor
- Level: Upper
Bedroom
- Features: Hardwood Floor
- Level: Upper
Bedroom
- Features: Hardwood Floor
- Level: Upper
Dining room
- Features: Hardwood Floor
- Level: Main
Family room
- Features: Gas Log Fireplace, Hardwood Floor
- Level: Main
Kitchen
- Features: Breakfast Nook, Corian Counters, Tile Floor
- Level: Main
Living room
- Features: Hardwood Floor
- Level: Main
Heating
- Hot Water, Natural Gas
Cooling
- Central Air
Appliances
- Included: Gas Range, Microwave, Refrigerator, Freezer, Water Heater
- Laundry: Lower Level
Features
- Central Vacuum
- Basement: Full,Unfinished
- Attic: Pull Down Stairs
- Number of fireplaces: 1
Interior area
- Total structure area: 2,638
- Total interior livable area: 2,638 sqft
- Finished area above ground: 2,638
Property
Parking
- Total spaces: 2
- Parking features: Attached
- Attached garage spaces: 2
Features
- Exterior features: Rain Gutters
- Waterfront features: Beach Access
Lot
- Size: 1.12 Acres
- Features: Wetlands, Wooded, Level, Sloped, Cul-De-Sac
Details
- Parcel number: 133373
- Zoning: AA
- Other equipment: Generator
Construction
Type & style
- Home type: SingleFamily
- Architectural style: Colonial
- Property subtype: Single Family Residence
Materials
- Clapboard
- Foundation: Concrete Perimeter
- Roof: Asphalt
Condition
- New construction: No
- Year built: 1979
Utilities & green energy
- Sewer: Septic Tank
- Water: Public
Community & neighborhood
Location
- Region: Southport
- Subdivision: Southport
Price history
| Date | Event | Price |
|---|---|---|
| 7/25/2025 | Sold | $1,018,000+19.9%$386/sqft |
Source: | ||
| 6/24/2025 | Pending sale | $849,000$322/sqft |
Source: | ||
| 6/13/2025 | Listed for sale | $849,000$322/sqft |
Source: | ||
Public tax history
| Year | Property taxes | Tax assessment |
|---|---|---|
| 2025 | $16,417 +1.8% | $578,270 |
| 2024 | $16,134 +1.4% | $578,270 |
| 2023 | $15,908 +1% | $578,270 |
Find assessor info on the county website
Neighborhood: Southport
Nearby schools
GreatSchools rating
- 9/10Dwight Elementary SchoolGrades: K-5Distance: 2.1 mi
- 8/10Roger Ludlowe Middle SchoolGrades: 6-8Distance: 1.5 mi
- 9/10Fairfield Ludlowe High SchoolGrades: 9-12Distance: 1.5 mi
Schools provided by the listing agent
- Elementary: Dwight
- Middle: Roger Ludlowe
- High: Fairfield Ludlowe
Source: Smart MLS. This data may not be complete. We recommend contacting the local school district to confirm school assignments for this home.

Get pre-qualified for a loan
At Zillow Home Loans, we can pre-qualify you in as little as 5 minutes with no impact to your credit score.An equal housing lender. NMLS #10287.
Sell for more on Zillow
Get a free Zillow Showcase℠ listing and you could sell for .
$1,033,600
2% more+ $20,672
With Zillow Showcase(estimated)
$1,054,272