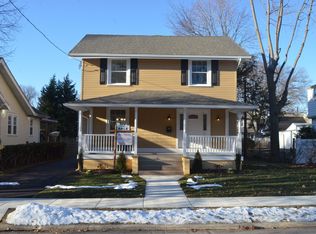Spacious Colonial Home on a tree lined street in the heart of Haverford Township. Easy access to Blue Route, Turnpike, Valley Forge, Center City and Philadelphia International Airport. Walk to many Township parks with playground equipment, baseball and softball fields, basketball and tennis courts. Close to shopping, public transportation, township parks, Haverford YMCA, Skatium, Brookline Boulevard Restaurants, Haverford Township Library and Award-Winning Chatham Park Elementary and Haverford Township Schools. First Floor: Enclosed front porch, spacious living room with triple box bay window and window seat, separate sitting area features stone fireplace with wood mantle and built-in bookshelves, formal dining room with bay window and chair rail, modern eat-in kitchen with wood cabinets, large pantry cabinet, tiled counters and back-splash, dishwasher, garbage disposal, wall oven and gas stove top, mud room, powder room and outside exit to good sized rear yard. Second floor: three good size bedrooms and new hall bath. Third Floor: Huge 4th bedroom and plenty of storage. Basement is full, laundry facilities, utilities and storage. Spacious home with great flow, new roof installed in 2014, replacement windows on 2nd floor installed in 2010, all knob & Tube wiring removed and new ceiling (2nd floor) and floor (3rd floor) installed in 2003, gas heating system installed in 2005, new gas domestic water heater in 2015, newer electrical service, hall bathroom renovated in 2018, and hardwood floors throughout. A great opportunity to own in sought after Brookline neighborhood of Haverford Township.
This property is off market, which means it's not currently listed for sale or rent on Zillow. This may be different from what's available on other websites or public sources.
