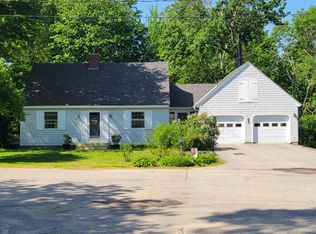Closed
$451,000
130 Stony Ridge Road, Auburn, ME 04210
3beds
3,598sqft
Single Family Residence
Built in 1961
6.86 Acres Lot
$459,200 Zestimate®
$125/sqft
$3,531 Estimated rent
Home value
$459,200
$390,000 - $537,000
$3,531/mo
Zestimate® history
Loading...
Owner options
Explore your selling options
What's special
NEWLY PRICED AT 499,000.! Are you looking for that property that is truly special? Look no further, this home has it all! This quality, custom built, one owner home is sited on a dead-end street on over six private, park like, acres of land within minutes of Downtown Auburn. Convenient one level living with a primary en-suite, plus two additional bedrooms and full bath with laundry, spacious living room with gas fireplace; oversized windows with seasonal views of Mount Washington. Spacious rear deck overlooking the private, well manicured grounds. Full walk-out basement with an entertainment area complete with a combination stove/sink/refrigerator and bar; 1/2 bath, storage room plus a separate cedar closet. Sewing room with a custom built sewing table, plus a second laundry. Private tennis courts on site. There's even a small 'pony barn'. This wonderful, well cared for home may just be the place you've been looking for!
Interested? Curious? Give a call to schedule a viewing.
Zillow last checked: 8 hours ago
Listing updated: October 06, 2025 at 02:04pm
Listed by:
Ocean Gate Realty, LLC.
Bought with:
Four Points Real Estate, LLC
Source: Maine Listings,MLS#: 1633216
Facts & features
Interior
Bedrooms & bathrooms
- Bedrooms: 3
- Bathrooms: 3
- Full bathrooms: 2
- 1/2 bathrooms: 1
Bedroom 1
- Features: Built-in Features, Closet, Full Bath, Soaking Tub, Suite, Walk-In Closet(s)
- Level: First
Bedroom 2
- Features: Closet
- Level: First
Bedroom 3
- Features: Closet
- Level: First
Dining room
- Features: Built-in Features, Informal
- Level: First
Kitchen
- Features: Breakfast Nook
- Level: First
Living room
- Features: Built-in Features, Gas Fireplace
- Level: First
Heating
- Baseboard, Hot Water
Cooling
- Wall Unit(s)
Appliances
- Included: Dishwasher, Dryer, Microwave, Electric Range, Refrigerator, Trash Compactor, Washer
Features
- 1st Floor Primary Bedroom w/Bath, Bathtub, One-Floor Living, Storage
- Flooring: Carpet, Other, Ceramic Tile
- Windows: Double Pane Windows
- Basement: Interior Entry,Daylight,Finished,Full
- Number of fireplaces: 1
Interior area
- Total structure area: 3,598
- Total interior livable area: 3,598 sqft
- Finished area above ground: 1,998
- Finished area below ground: 1,600
Property
Parking
- Total spaces: 2
- Parking features: Paved, 1 - 4 Spaces, On Site
- Garage spaces: 2
Features
- Patio & porch: Deck, Patio
- Has view: Yes
- View description: Scenic, Trees/Woods
Lot
- Size: 6.86 Acres
- Features: Abuts Conservation, Near Shopping, Near Turnpike/Interstate, Near Town, Neighborhood, Suburban, Corner Lot, Open Lot, Rolling Slope, Landscaped, Wooded
Details
- Additional structures: Barn(s)
- Zoning: Res
- Other equipment: Cable, Generator
Construction
Type & style
- Home type: SingleFamily
- Architectural style: Ranch
- Property subtype: Single Family Residence
Materials
- Wood Frame, Vinyl Siding
- Roof: Shingle
Condition
- Year built: 1961
Utilities & green energy
- Electric: Circuit Breakers, Generator Hookup
- Sewer: Private Sewer, Public Sewer
- Water: Public
Community & neighborhood
Security
- Security features: Security System
Location
- Region: Auburn
Other
Other facts
- Road surface type: Paved
Price history
| Date | Event | Price |
|---|---|---|
| 9/26/2025 | Sold | $451,000-9.6%$125/sqft |
Source: | ||
| 9/19/2025 | Pending sale | $499,000$139/sqft |
Source: | ||
| 9/10/2025 | Contingent | $499,000$139/sqft |
Source: | ||
| 9/4/2025 | Price change | $499,000-16.7%$139/sqft |
Source: | ||
| 8/18/2025 | Price change | $599,000-6.7%$166/sqft |
Source: | ||
Public tax history
Tax history is unavailable.
Neighborhood: 04210
Nearby schools
GreatSchools rating
- 8/10Fairview SchoolGrades: PK-6Distance: 0.7 mi
- 4/10Auburn Middle SchoolGrades: 7-8Distance: 0.3 mi
- 4/10Edward Little High SchoolGrades: 9-12Distance: 1 mi

Get pre-qualified for a loan
At Zillow Home Loans, we can pre-qualify you in as little as 5 minutes with no impact to your credit score.An equal housing lender. NMLS #10287.
Sell for more on Zillow
Get a free Zillow Showcase℠ listing and you could sell for .
$459,200
2% more+ $9,184
With Zillow Showcase(estimated)
$468,384