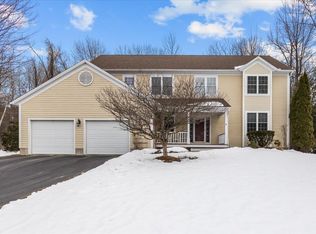Closed
Listed by:
Mary P Palmer,
Four Seasons Sotheby's Int'l Realty 802-864-0541
Bought with: Coldwell Banker Hickok and Boardman
$1,000,000
130 Stonegate Lane, Shelburne, VT 05482
4beds
3,220sqft
Single Family Residence
Built in 1998
0.45 Acres Lot
$997,200 Zestimate®
$311/sqft
$3,849 Estimated rent
Home value
$997,200
$888,000 - $1.12M
$3,849/mo
Zestimate® history
Loading...
Owner options
Explore your selling options
What's special
Welcome to Stonegate Lane in Shelburne. A dead-end road with cull de sac, perfect for biking and strolling the lane. This gracious 4 bedroom, 2.5 bath home has been beautifully updated by the current owners , fully renovated primary bath, new roof, cherry hardwood floors added to second floor, new front entry door and freshly painted interior. The floor plan flows beautifully with living and dining rooms off the foyer entry and the vaulted ceiling family room with gas fireplace open to the eat in kitchen. The kitchen is full of light and bright with new granite counter tops, newer stainless appliances. Access to the fully screened in porch just off the kitchen, makes it perfect for Spring and Summer dining outdoors. The essential Vermont mudroom is right off the garage entrance along with laundry area, perfect for taking off your gear during the winter months. The second level offers 3 spacious bedroom and full bath, along with the lovely primary bedroom, a perfect oasis after a long day. In the lower-level you'll find plenty of room for recreation, watching your favorite movies and exercise. Additional storage as well for your tools and equipment. The neighborhood is one of Shelburne’s favorite spots, walk or ride your bike to Shelburne Village and schools. 20 minutes to downtown Burlington, UVM and Airport.
Zillow last checked: 8 hours ago
Listing updated: February 18, 2025 at 09:28am
Listed by:
Mary P Palmer,
Four Seasons Sotheby's Int'l Realty 802-864-0541
Bought with:
Sara Puretz
Coldwell Banker Hickok and Boardman
Source: PrimeMLS,MLS#: 5024118
Facts & features
Interior
Bedrooms & bathrooms
- Bedrooms: 4
- Bathrooms: 3
- Full bathrooms: 2
- 1/2 bathrooms: 1
Heating
- Baseboard, Hot Water, Radiant Floor
Cooling
- None
Appliances
- Included: Dishwasher, Microwave, Gas Range, Refrigerator, Gas Water Heater
- Laundry: 1st Floor Laundry
Features
- Ceiling Fan(s), Kitchen Island, Primary BR w/ BA, Soaking Tub, Walk-In Closet(s)
- Flooring: Carpet, Ceramic Tile, Hardwood
- Windows: Blinds
- Basement: Finished,Full,Partially Finished,Interior Stairs,Storage Space,Interior Access,Basement Stairs,Interior Entry
- Number of fireplaces: 1
- Fireplace features: Gas, 1 Fireplace
Interior area
- Total structure area: 3,718
- Total interior livable area: 3,220 sqft
- Finished area above ground: 2,440
- Finished area below ground: 780
Property
Parking
- Total spaces: 2
- Parking features: Paved, Driveway, Garage
- Garage spaces: 2
- Has uncovered spaces: Yes
Features
- Levels: Two
- Stories: 2
- Patio & porch: Patio, Screened Porch
- Frontage length: Road frontage: 10411
Lot
- Size: 0.45 Acres
- Features: Landscaped, Subdivided, Near Golf Course, Neighborhood, Near School(s)
Details
- Parcel number: 58218310745
- Zoning description: Residential
Construction
Type & style
- Home type: SingleFamily
- Architectural style: Colonial,Contemporary
- Property subtype: Single Family Residence
Materials
- Wood Frame
- Foundation: Concrete
- Roof: Asphalt Shingle
Condition
- New construction: No
- Year built: 1998
Utilities & green energy
- Electric: 200+ Amp Service, Circuit Breakers
- Sewer: Public Sewer
- Utilities for property: Cable at Site, Gas On-Site
Community & neighborhood
Security
- Security features: Smoke Detector(s)
Location
- Region: Shelburne
- Subdivision: Stonegate
Other
Other facts
- Road surface type: Paved
Price history
| Date | Event | Price |
|---|---|---|
| 2/14/2025 | Sold | $1,000,000+4.2%$311/sqft |
Source: | ||
| 12/14/2024 | Contingent | $960,000$298/sqft |
Source: | ||
| 12/9/2024 | Listed for sale | $960,000+234%$298/sqft |
Source: | ||
| 4/17/1998 | Sold | $287,400$89/sqft |
Source: Public Record Report a problem | ||
Public tax history
| Year | Property taxes | Tax assessment |
|---|---|---|
| 2024 | -- | $485,000 |
| 2023 | -- | $485,000 |
| 2022 | -- | $485,000 |
Find assessor info on the county website
Neighborhood: 05482
Nearby schools
GreatSchools rating
- 8/10Shelburne Community SchoolGrades: PK-8Distance: 1.5 mi
- 10/10Champlain Valley Uhsd #15Grades: 9-12Distance: 6 mi
Schools provided by the listing agent
- Elementary: Shelburne Community School
- Middle: Shelburne Community School
- High: Champlain Valley UHSD #15
- District: Chittenden South
Source: PrimeMLS. This data may not be complete. We recommend contacting the local school district to confirm school assignments for this home.
Get pre-qualified for a loan
At Zillow Home Loans, we can pre-qualify you in as little as 5 minutes with no impact to your credit score.An equal housing lender. NMLS #10287.
