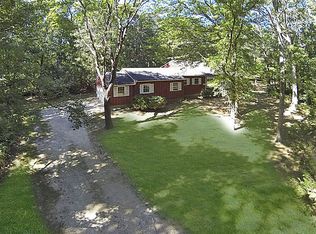Sold for $2,100,000 on 12/16/24
$2,100,000
130 Stirrup Lane, Muttontown, NY 11791
5beds
4,000sqft
Single Family Residence, Residential
Built in 1981
2 Acres Lot
$2,278,100 Zestimate®
$525/sqft
$8,128 Estimated rent
Home value
$2,278,100
$2.05M - $2.53M
$8,128/mo
Zestimate® history
Loading...
Owner options
Explore your selling options
What's special
Nestled in the Mansions section of Muttontown, this hidden gem unfolds behind a circular driveway, revealing a spacious Colonial with contemporary flair. This 5-bedroom, 5.5 bath home embodies modern luxury and offers over 4,000 sqft of spacious living area. Situated on 2 park-like acres in the prestigious Syosset School District, this exceptional home provides ample space for all. Step inside and be captivated by the high ceilings and luxurious high-end finishes throughout. Entertaining guests is effortless with a spacious living room, formal dining area, and a cozy den featuring a wood-burning fireplace on the main level. The gorgeous primary suite features vaulted ceilings, a dressing room, and a loft area. There are 2 bedrooms with a shared bath and another ensuite bedroom. The walkout level provides versatility, featuring a playroom, guest room, full bath, media room, and ample storage. Outside, multi-tiered decks lead down to a secluded retreat with a free-form gunite pool and cabana.The country club-like property is a homeowner's dream, with professionally landscaped grounds that are absolutely stunning., Additional information: Appearance:Move In,Interior Features:Guest Quarters,Separate Hotwater Heater:y
Zillow last checked: 8 hours ago
Listing updated: December 17, 2024 at 01:36pm
Listed by:
Christine Malloy CBR 516-474-8909,
Douglas Elliman Real Estate 516-921-2262
Bought with:
Christine Malloy CBR, 10401220201
Douglas Elliman Real Estate
Source: OneKey® MLS,MLS#: L3555070
Facts & features
Interior
Bedrooms & bathrooms
- Bedrooms: 5
- Bathrooms: 6
- Full bathrooms: 5
- 1/2 bathrooms: 1
Other
- Description: Walk-Out L/L: Gym, Full Bath, Storage, Media Room Cedar Closet
- Level: Lower
Other
- Description: Entry Foyer, Living Room, DiningRoom, Kit, Grt Room, Powder Room, Lndry Area, Guest Bedroom,Full Bath
- Level: First
Other
- Description: Primary Suite w Loft Area Ensuite, Bedroom with Ensuite + 2 More Bedrooms, Full Bath, Laundry
- Level: Second
Heating
- Oil, Baseboard, Forced Air, See Remarks
Cooling
- Central Air
Appliances
- Included: Dishwasher, Disposal, Dryer, Refrigerator, Oil Water Heater
Features
- Chandelier, Cathedral Ceiling(s), Eat-in Kitchen, Entrance Foyer, Pantry, Formal Dining, First Floor Bedroom, Primary Bathroom
- Flooring: Hardwood
- Windows: Skylight(s)
- Basement: Finished,Full,Walk-Out Access
- Attic: Partial
- Number of fireplaces: 1
Interior area
- Total structure area: 4,000
- Total interior livable area: 4,000 sqft
Property
Parking
- Parking features: Garage Door Opener, Private, Attached
Features
- Levels: Three Or More
- Patio & porch: Deck
- Exterior features: Speakers
- Has private pool: Yes
- Pool features: In Ground
- Fencing: Partial
Lot
- Size: 2 Acres
- Dimensions: 2
- Features: Sprinklers In Front, Sprinklers In Rear, Near Public Transit, Near School, Near Shops, Sloped
Details
- Parcel number: 242915A0021630
Construction
Type & style
- Home type: SingleFamily
- Architectural style: Colonial
- Property subtype: Single Family Residence, Residential
Materials
- Stone, Wood Siding
Condition
- Year built: 1981
- Major remodel year: 2015
Utilities & green energy
- Sewer: Septic Tank
- Water: Public
- Utilities for property: Trash Collection Private
Community & neighborhood
Location
- Region: Syosset
Other
Other facts
- Listing agreement: Exclusive Right To Sell
Price history
| Date | Event | Price |
|---|---|---|
| 12/16/2024 | Sold | $2,100,000-12.5%$525/sqft |
Source: | ||
| 10/20/2024 | Pending sale | $2,399,000$600/sqft |
Source: | ||
| 10/8/2024 | Listing removed | $13,500$3/sqft |
Source: | ||
| 9/6/2024 | Listed for rent | $13,500$3/sqft |
Source: | ||
| 8/31/2024 | Price change | $2,399,000-3.6%$600/sqft |
Source: | ||
Public tax history
| Year | Property taxes | Tax assessment |
|---|---|---|
| 2024 | -- | $1,654 +0.7% |
| 2023 | -- | $1,643 +6% |
| 2022 | -- | $1,550 |
Find assessor info on the county website
Neighborhood: 11791
Nearby schools
GreatSchools rating
- 8/10Robbins Lane Elementary SchoolGrades: K-5Distance: 0.7 mi
- 8/10South Woods Middle SchoolGrades: 6-8Distance: 2.3 mi
- 10/10Syosset Senior High SchoolGrades: 9-12Distance: 2.3 mi
Schools provided by the listing agent
- Elementary: Robbins Lane Elementary School
- Middle: South Woods Middle School
- High: Syosset Senior High School
Source: OneKey® MLS. This data may not be complete. We recommend contacting the local school district to confirm school assignments for this home.
Get a cash offer in 3 minutes
Find out how much your home could sell for in as little as 3 minutes with a no-obligation cash offer.
Estimated market value
$2,278,100
Get a cash offer in 3 minutes
Find out how much your home could sell for in as little as 3 minutes with a no-obligation cash offer.
Estimated market value
$2,278,100
