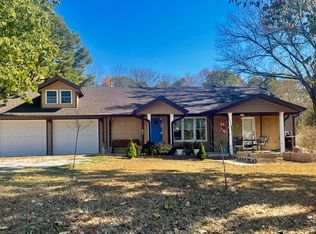Sold
Price Unknown
130 Steadman Hill Rd, Granby, MO 64844
2beds
897sqft
Single Family Residence
Built in 2019
0.75 Acres Lot
$167,900 Zestimate®
$--/sqft
$942 Estimated rent
Home value
$167,900
$128,000 - $220,000
$942/mo
Zestimate® history
Loading...
Owner options
Explore your selling options
What's special
Immaculate 2-Bedroom Home on Spacious Double Lot on a dead-end road. Move-In Ready!
Discover the perfect blend of quality craftsmanship, smart design, and peaceful privacy with this beautifully built 2-bedroom, 1-bath home on a double lot totaling ¾ of an acre! Thoughtfully laid out and exceptionally maintained, this home still looks brand new and offers everything you need for comfortable and efficient living.
Property Highlights:
Well-Built & Move-In Ready - Stunning design with solid construction and meticulous upkeep.
Spacious ¾ Acre Lot - Room to stretch out and play, gardening, or future building!
Private Covered Deck - Relax and enjoy the outdoor setting.
Covered Carport - Protect your vehicle from the elements.
Ample Storage - Includes attic space, an outdoor storage area for mowers & kayaks.
Flower & Garden Beds - Ready for your green thumb!
Energy-Efficient Heat Pump - Keeps your home comfortable year-round while saving on energy.
Zillow last checked: 8 hours ago
Listing updated: April 08, 2025 at 11:26am
Listed by:
Nick Riggins 417-658-8699,
Fathom Realty
Bought with:
Non-MLS
Non MLS Sales
Source: ArkansasOne MLS,MLS#: 1298068 Originating MLS: Northwest Arkansas Board of REALTORS MLS
Originating MLS: Northwest Arkansas Board of REALTORS MLS
Facts & features
Interior
Bedrooms & bathrooms
- Bedrooms: 2
- Bathrooms: 1
- Full bathrooms: 1
Primary bedroom
- Level: Main
- Dimensions: 12x14
Bedroom
- Level: Main
- Dimensions: 10x705
Kitchen
- Level: Main
- Dimensions: 10x7
Living room
- Level: Main
- Dimensions: 15x14
Heating
- Central
Cooling
- Central Air, Electric
Appliances
- Included: Dryer, Dishwasher, Electric Oven, Electric Water Heater, Microwave Hood Fan, Microwave, Refrigerator, Washer
- Laundry: Washer Hookup, Dryer Hookup
Features
- Attic, Ceiling Fan(s), Cathedral Ceiling(s), Pantry, Programmable Thermostat, Storage, Walk-In Closet(s), Window Treatments
- Flooring: Wood
- Windows: Blinds
- Basement: Crawl Space
- Has fireplace: No
Interior area
- Total structure area: 897
- Total interior livable area: 897 sqft
Property
Parking
- Total spaces: 2
- Parking features: Attached Carport
- Has carport: Yes
- Covered spaces: 2
Features
- Levels: One
- Stories: 1
- Patio & porch: Covered, Patio
- Exterior features: Concrete Driveway
- Fencing: Partial,Privacy,Wood
- Waterfront features: None
Lot
- Size: 0.75 Acres
- Features: Cleared, None
Details
- Additional structures: None
- Parcel number: 119.031003001001.002
- Special conditions: None
Construction
Type & style
- Home type: SingleFamily
- Property subtype: Single Family Residence
Materials
- Other, See Remarks
- Foundation: Crawlspace
- Roof: Architectural,Shingle
Condition
- New construction: No
- Year built: 2019
Utilities & green energy
- Utilities for property: Electricity Available, Fiber Optic Available
Community & neighborhood
Security
- Security features: Smoke Detector(s)
Location
- Region: Granby
Price history
| Date | Event | Price |
|---|---|---|
| 4/8/2025 | Sold | -- |
Source: | ||
| 2/12/2025 | Pending sale | $154,000$172/sqft |
Source: | ||
| 2/6/2025 | Listed for sale | $154,000$172/sqft |
Source: | ||
Public tax history
Tax history is unavailable.
Neighborhood: 64844
Nearby schools
GreatSchools rating
- 3/10Granby CampusGrades: PK-8Distance: 0.8 mi
- 4/10East Newton High SchoolGrades: 9-12Distance: 3.7 mi
