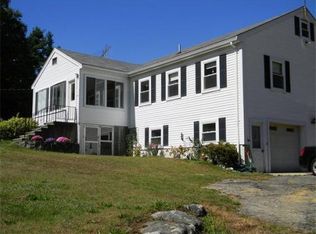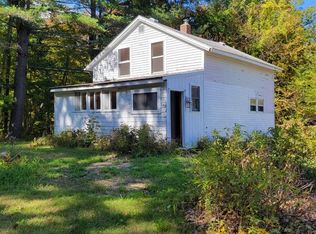Seller offering $5,000.00 back towards Buyer's closing costs and prepaids! Lovely one level living in great location in beautiful Phillipston with convenient access to highway, newly built shopping plaza & medical facilities. Set back from the road on a beautiful lot featuring partially fenced in yard, fire pit, patio & turnaround driveway. This property offers partially cleared & wooded areas with gorgeous stone walls, perennials & views. The home boasts of recent updates including renovated upstairs bathroom with marble tiled flooring, jetted tub & vanity, recent vinyl flooring & countertops in eat-in kitchen, Freshly painted living room & bedrooms. Great closet spaces in all the bedrooms. The basement is heated & partially finished with laundry room, 3/4 bath & 1 car garage with workspace. This property offers multiple possibilities as it is located in a commercially & residentially zoned area. Easy to show. Don't miss this one!
This property is off market, which means it's not currently listed for sale or rent on Zillow. This may be different from what's available on other websites or public sources.

