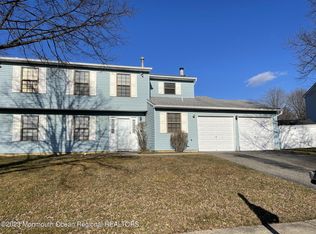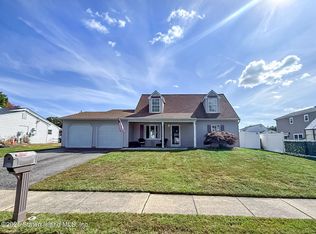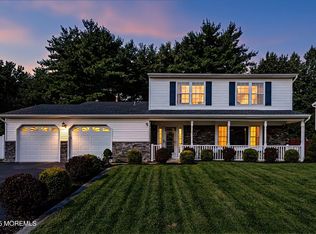Fabulous EXPANDED 4 Bedroom 3 FULL BATH Cape with BEAUTIFUL 16'X21' FAMILY ROOM EXTENSION with GAS FIREPLACE & VAULTED CEILING! Sliders to COVERED PAVER PATIO with NATURAL GAS Hookup & FENCED Corner Lot. Kitchen with Breakfast Nook & STAINLESS STEEL Appliances. ENGINEERED FLOORS through main living areas. Master on 1st Floor with Private Bath ~or~ potentially use Large upstairs Bedroom as additional Master Bedroom. Virtually NO ELECTRIC Bills with OWNED SOLAR PANELS, TANKLESS WATER HEATER & GENERAC Whole House GENERATOR! 13 mo HWA Home Warranty Included! CALL TODAY to Make This Your New Home!
This property is off market, which means it's not currently listed for sale or rent on Zillow. This may be different from what's available on other websites or public sources.


